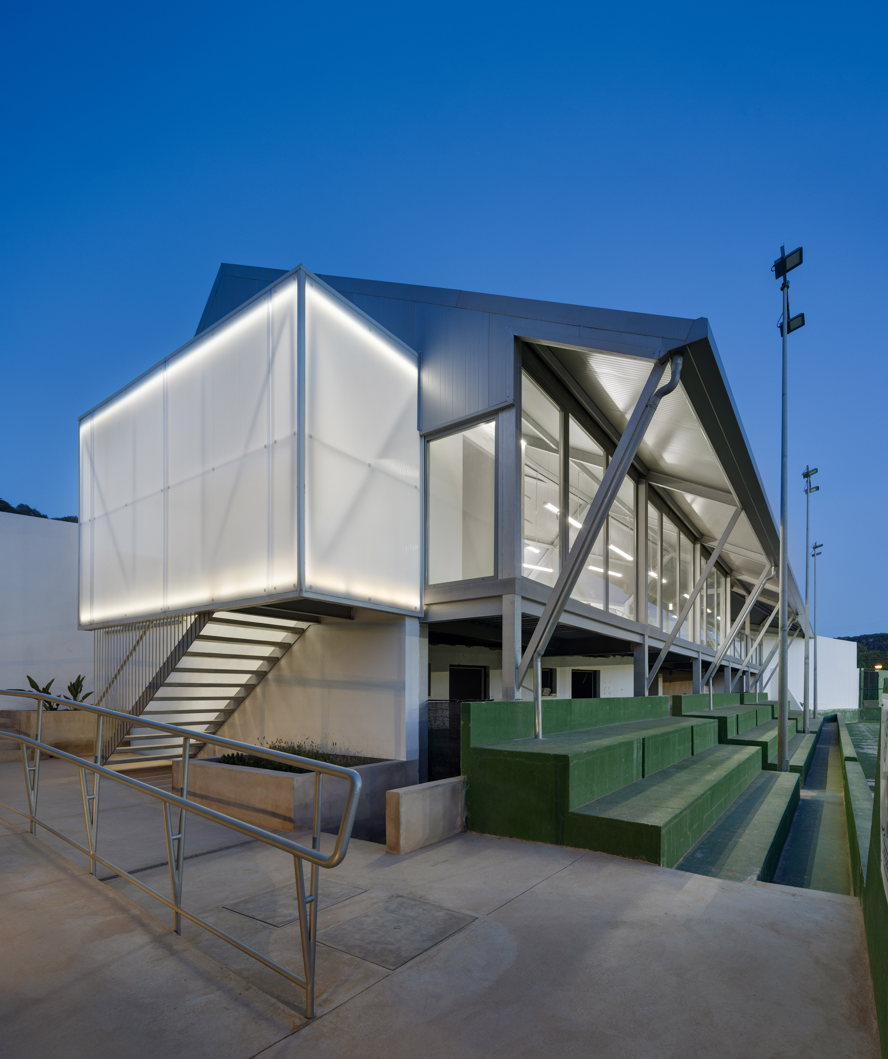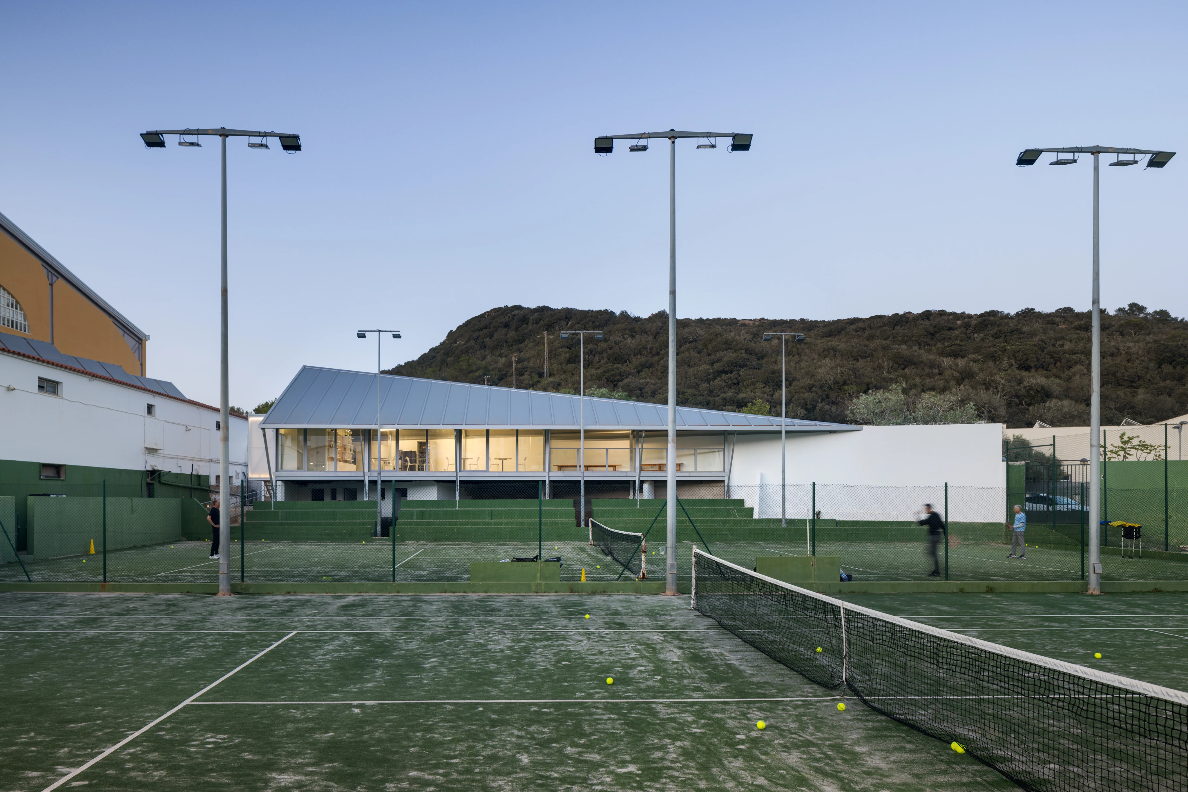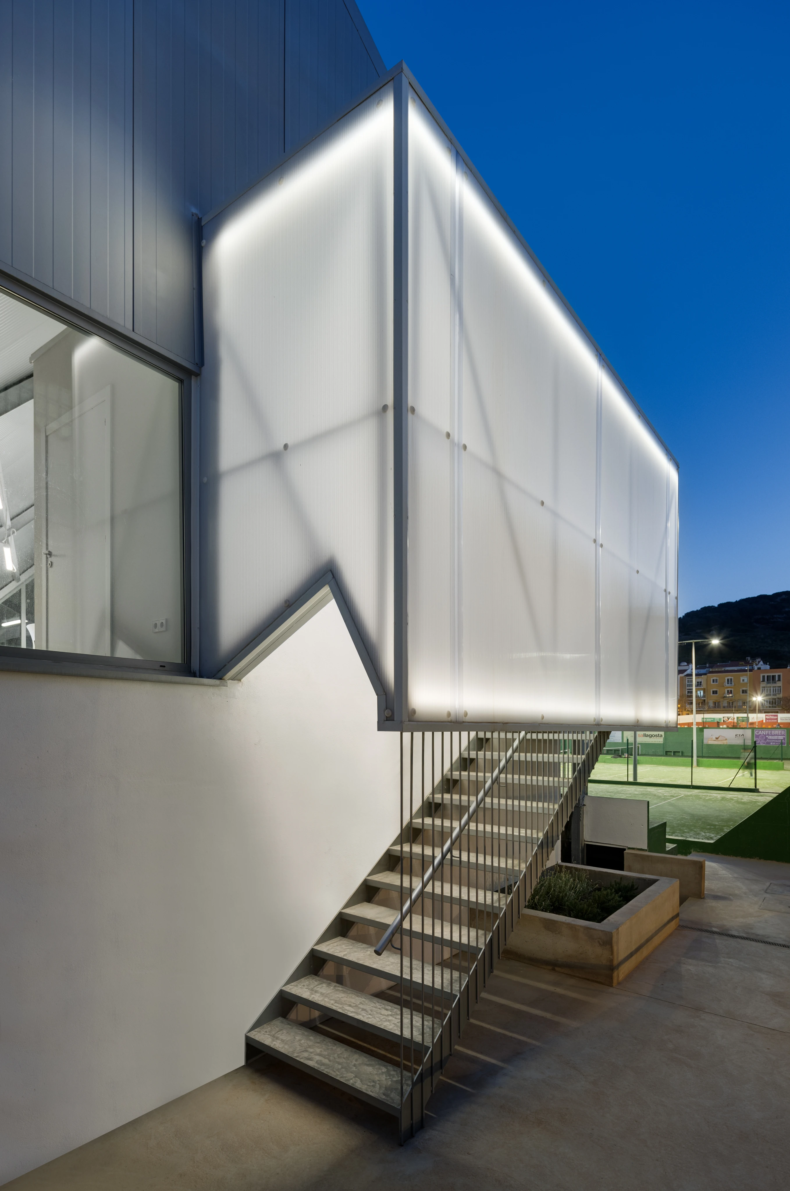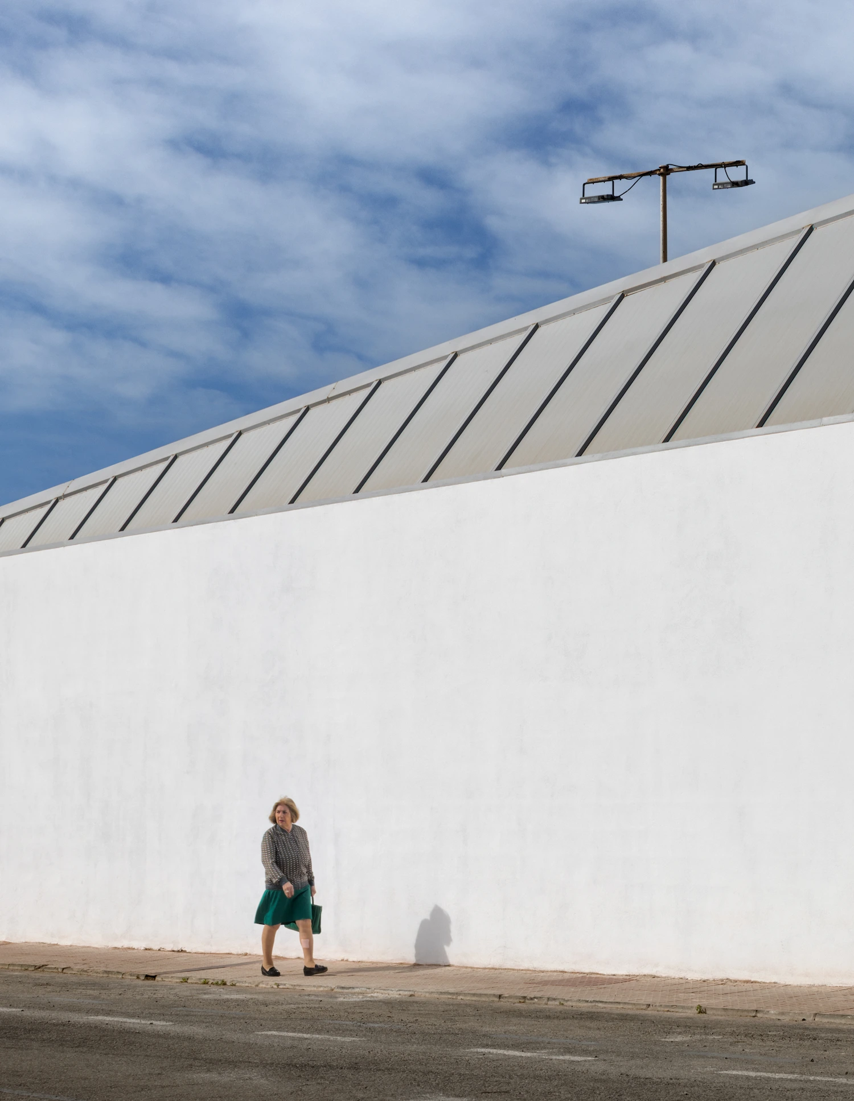Ferreries Tennis Club
The Ferreries Tennis Club, active since 1987, was in need of an extension that housed the club’s offices and meeting room. The new building was to stand on a triangular plot, between its characteristic green courts and an existing wall facing the street and enclosing the sports complex. Our building proposal opens fully to the pre-existing tennis courts, extending beneath a large roof that embraces the language of industrialised construction and the lightness typical of sports architecture.
The structure of the new building is elevated on metal pillars above an existing ground floor and responds differently to each of its three sides. Alongside the street-facing perimeter wall, only the sloping roof is visible, maintaining a discreet urban presence. The building’s entrance is on the shortest side of the triangular plot, providing access to both the courts and the club’s upper-level space.
- Year
- 2023
- Location
- Ferreries, Menorca
- Tipology
- Sports centre
- Status
- Completed
- Client
- Ajuntament de Ferreries
- Photography
- Pol Viladoms
- Surface
- 159 m2
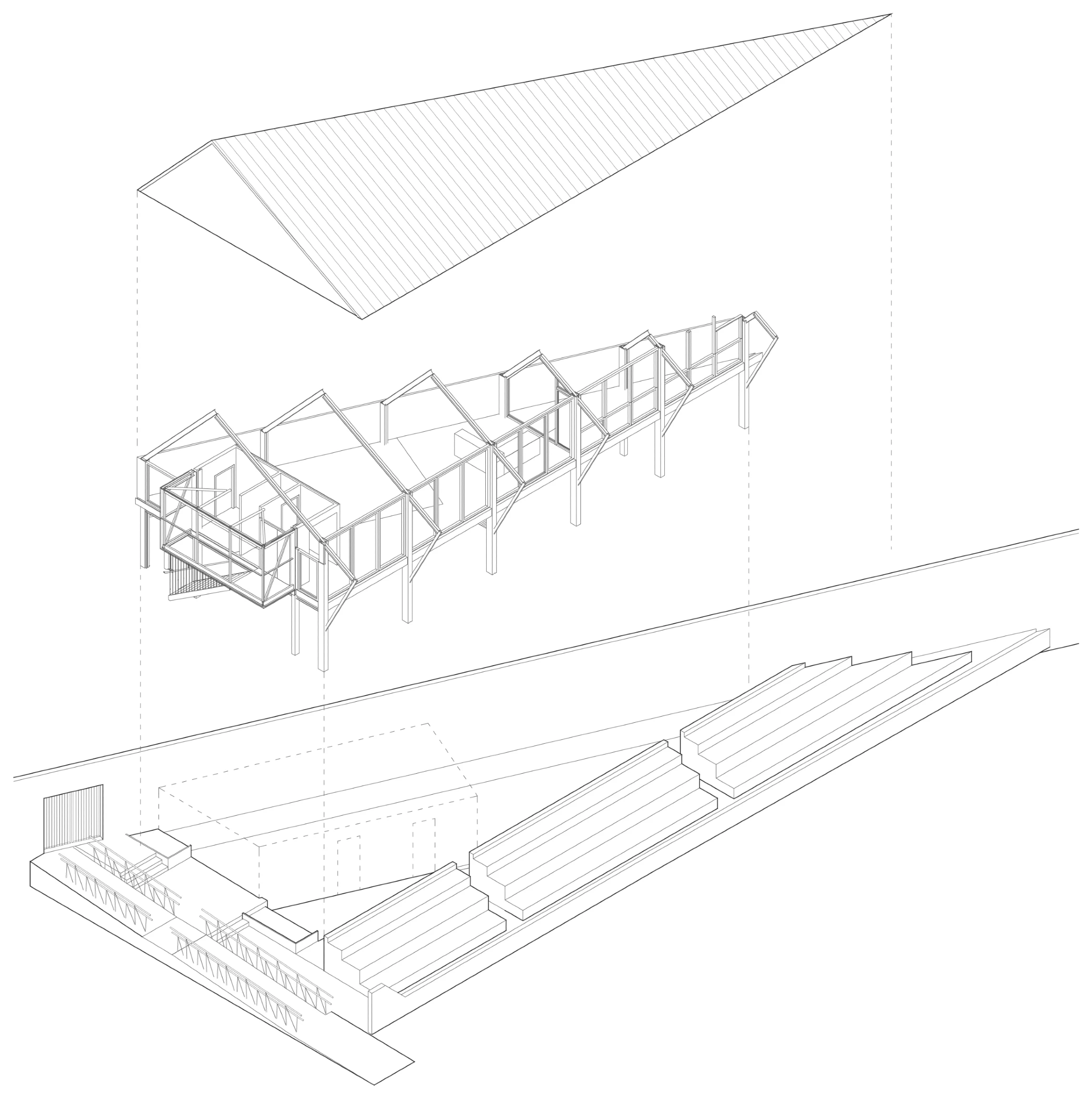
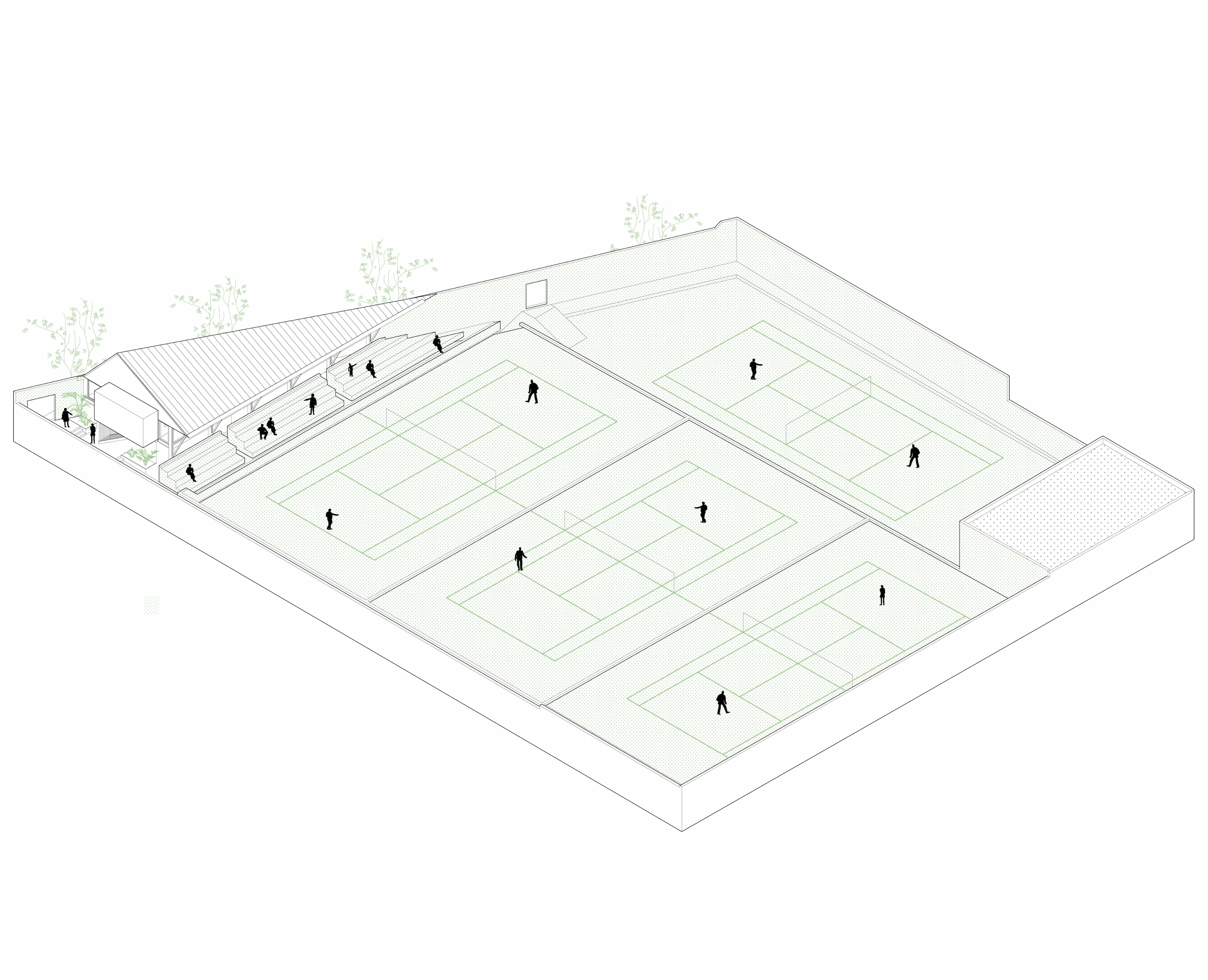
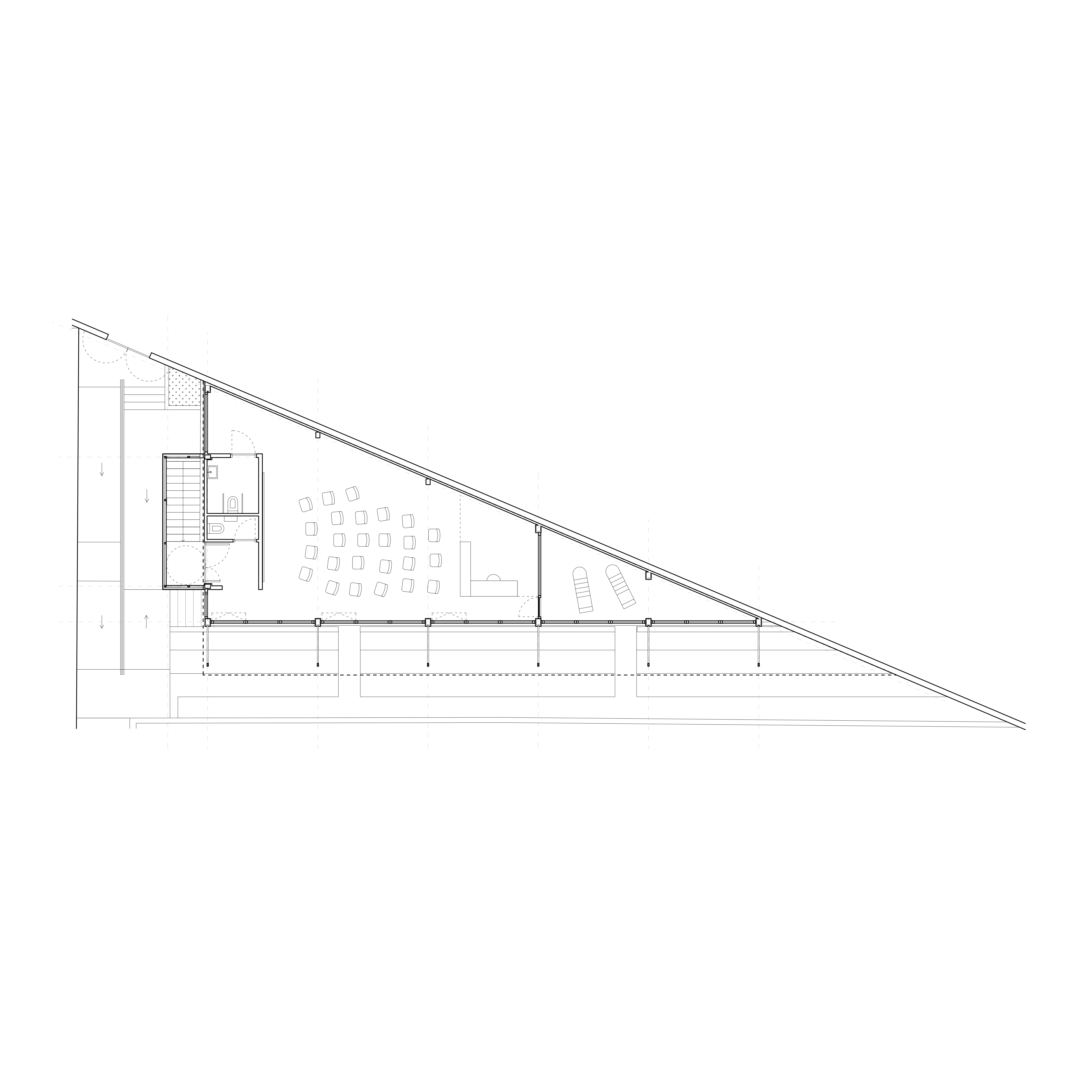
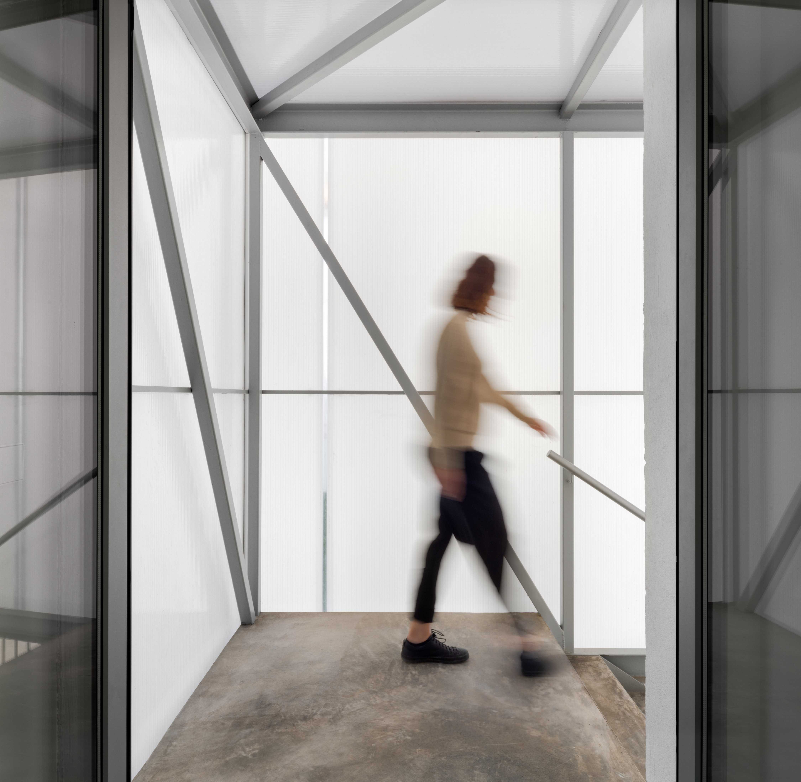
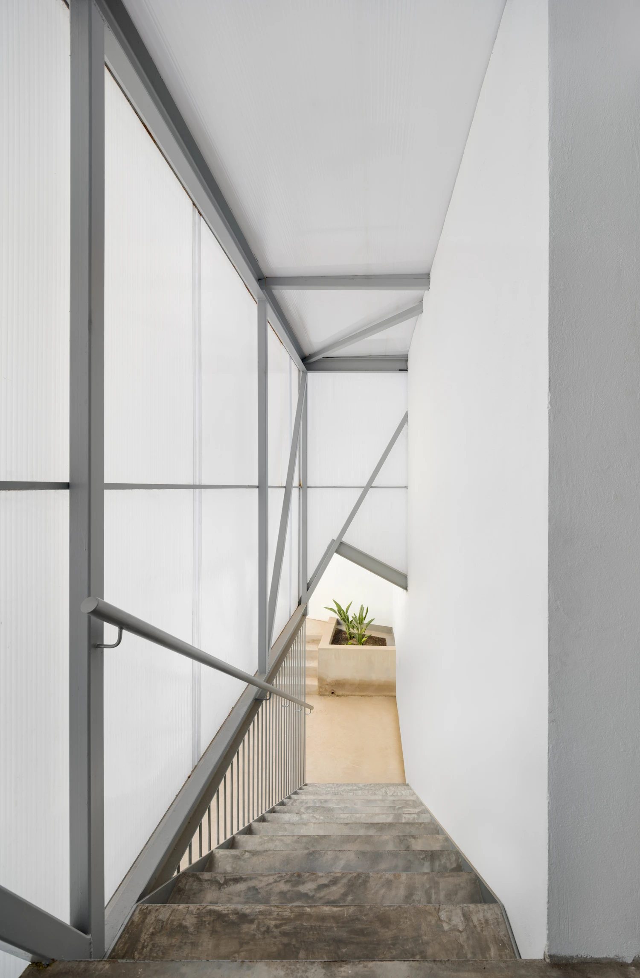
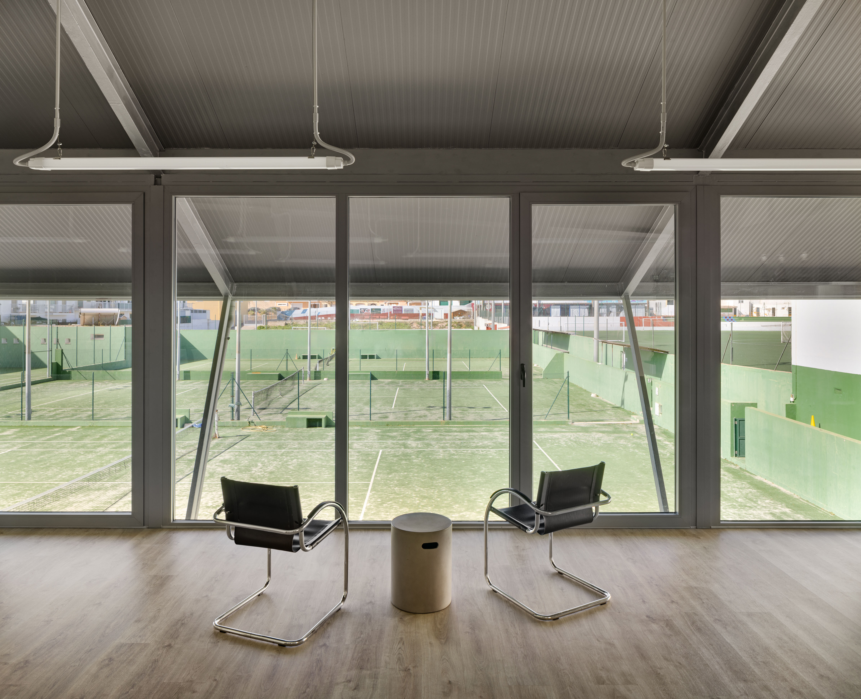
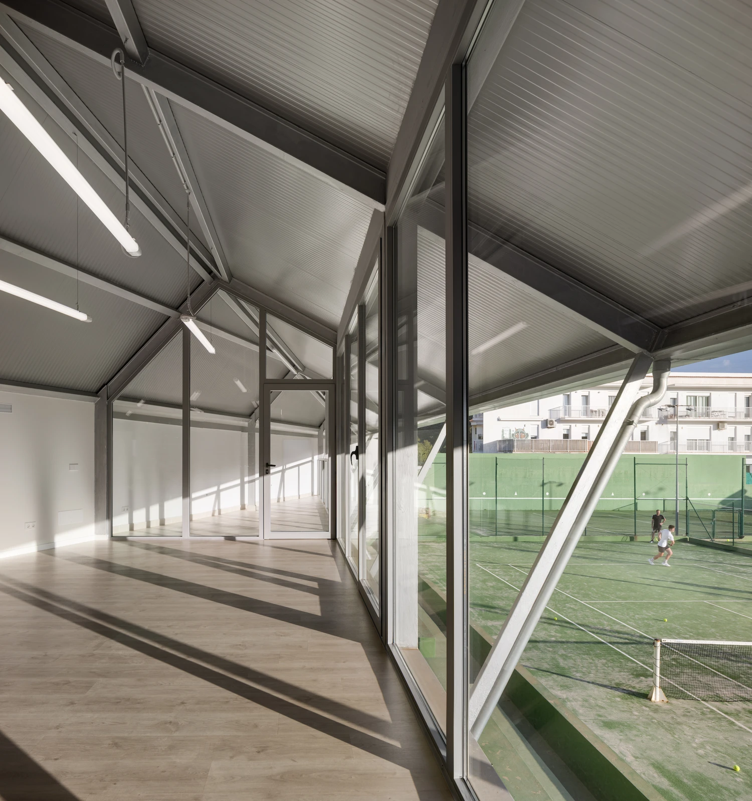
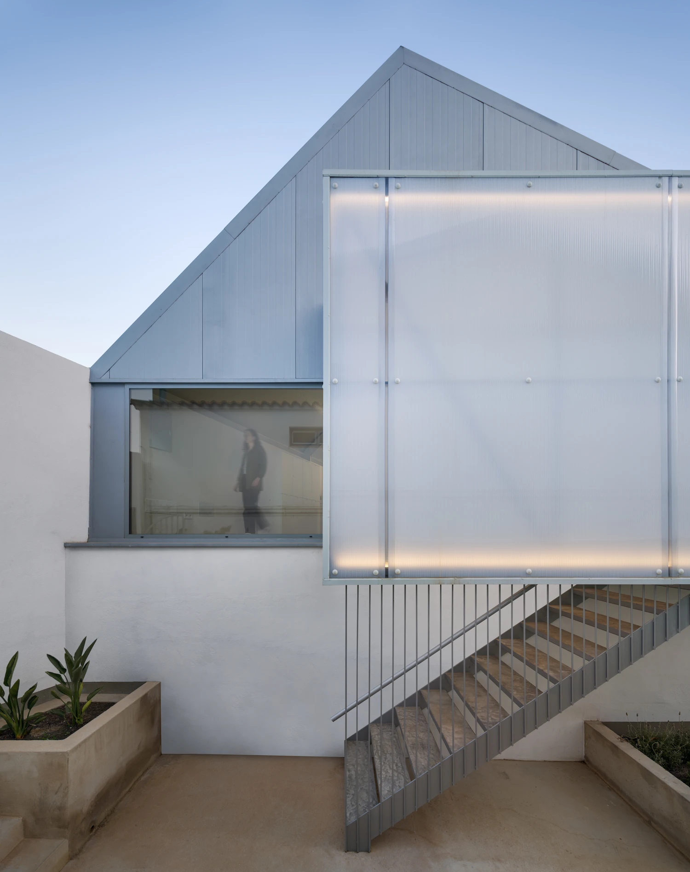
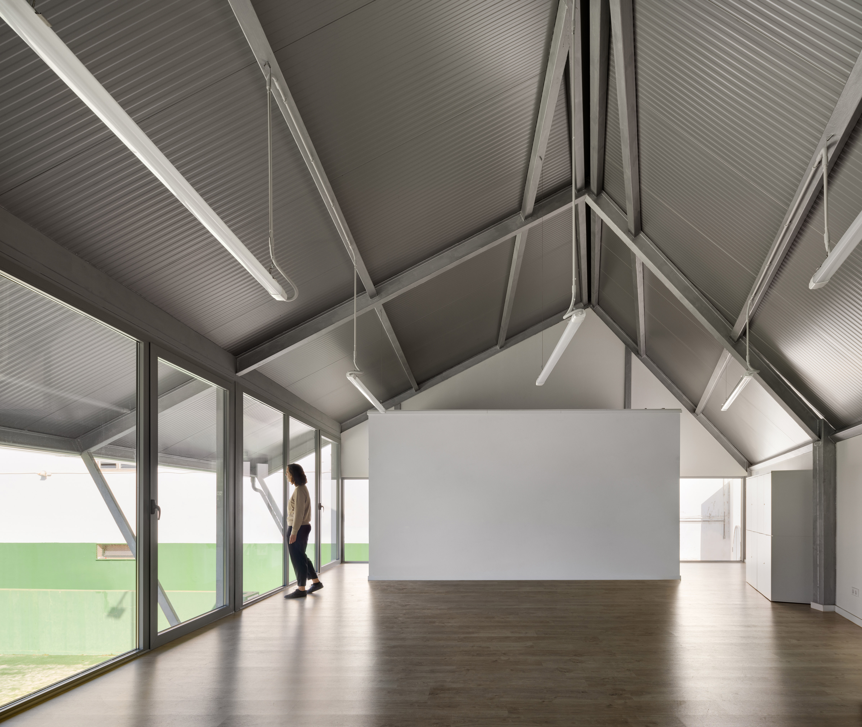
On the side facing the courts, the building opens entirely to the tennis courts and offers a privileged and uninterrupted view of the game. The building at Ferreries Tennis Club is designed with a neutral palette that responds both to its industrial ethos as well as absorbs and gives way to the sports complex’s predominant and iconic green.
With its own identity, yet clearly part of a larger whole, the new building at Ferreries Tennis Club is a lightweight structure conceived for a place in constant motion, deeply connected to the activity it shelters.
