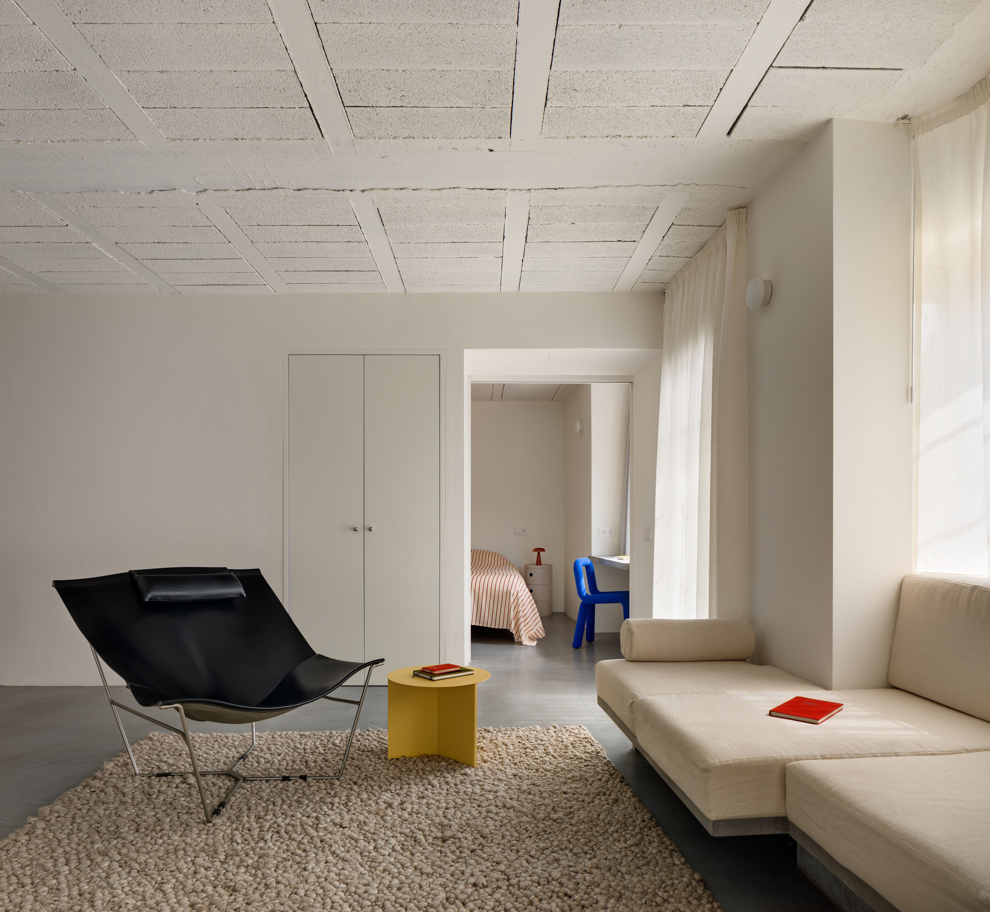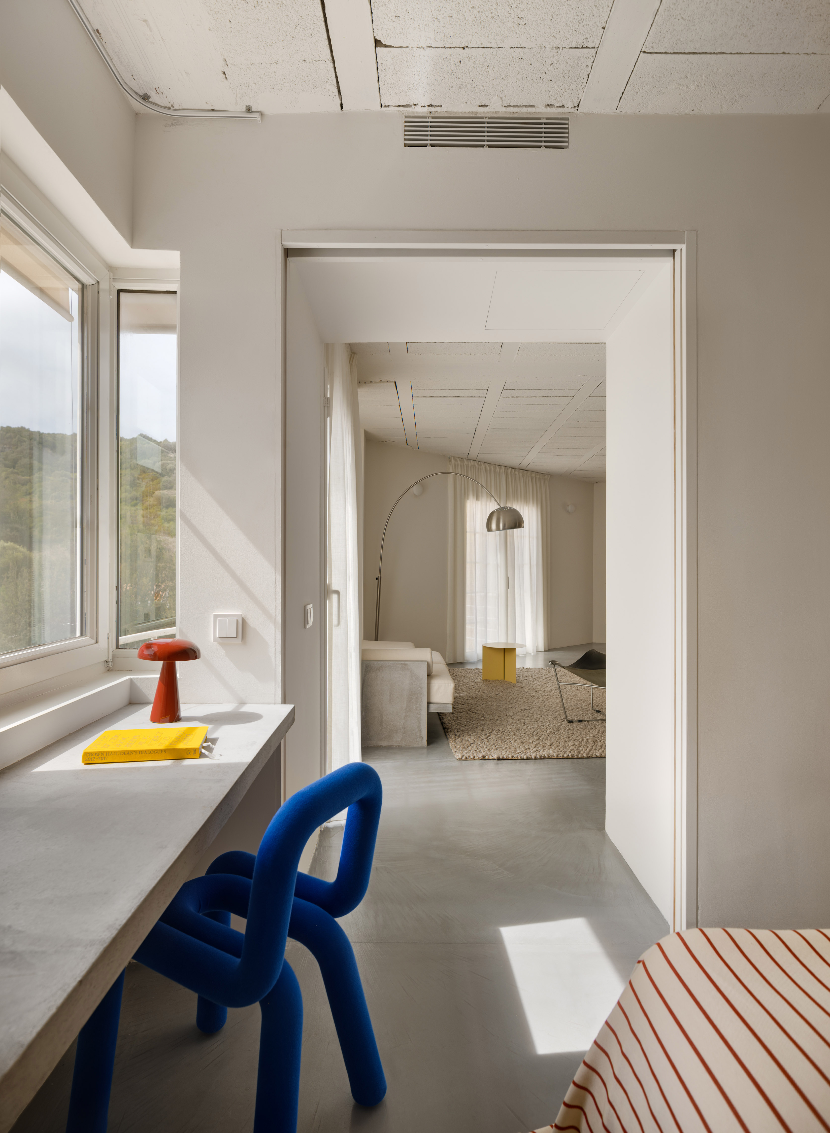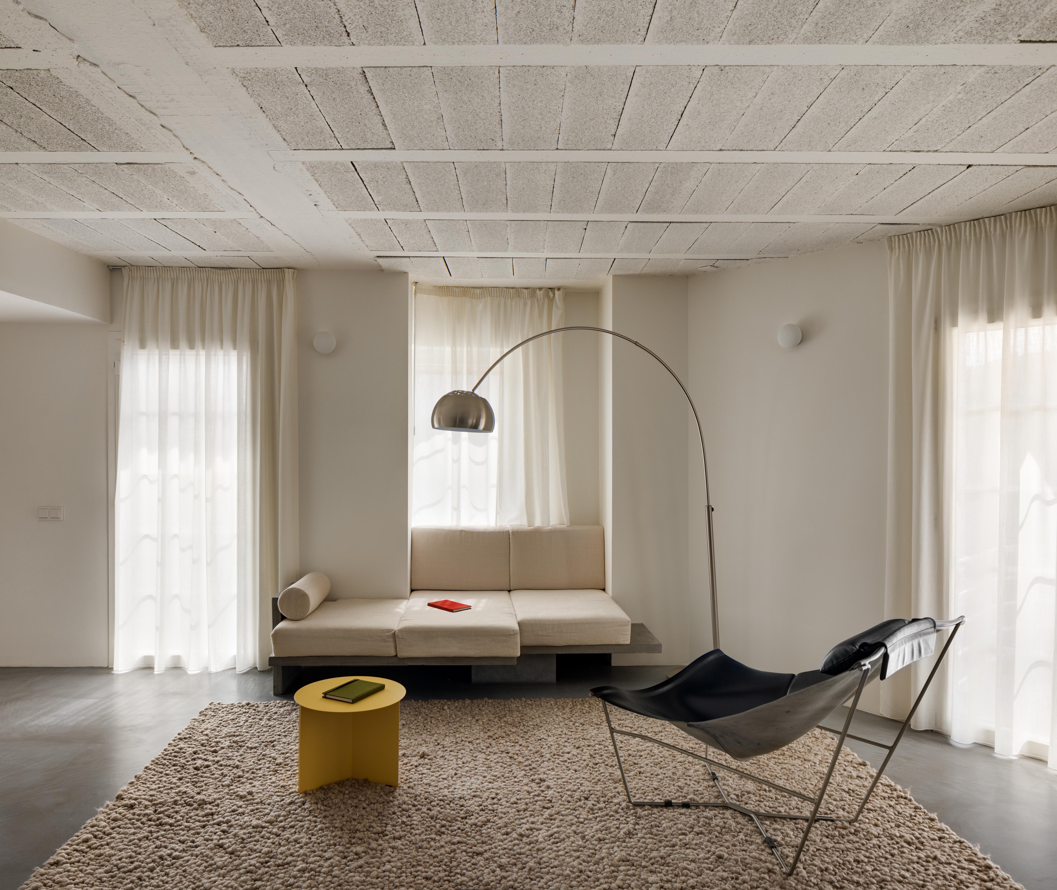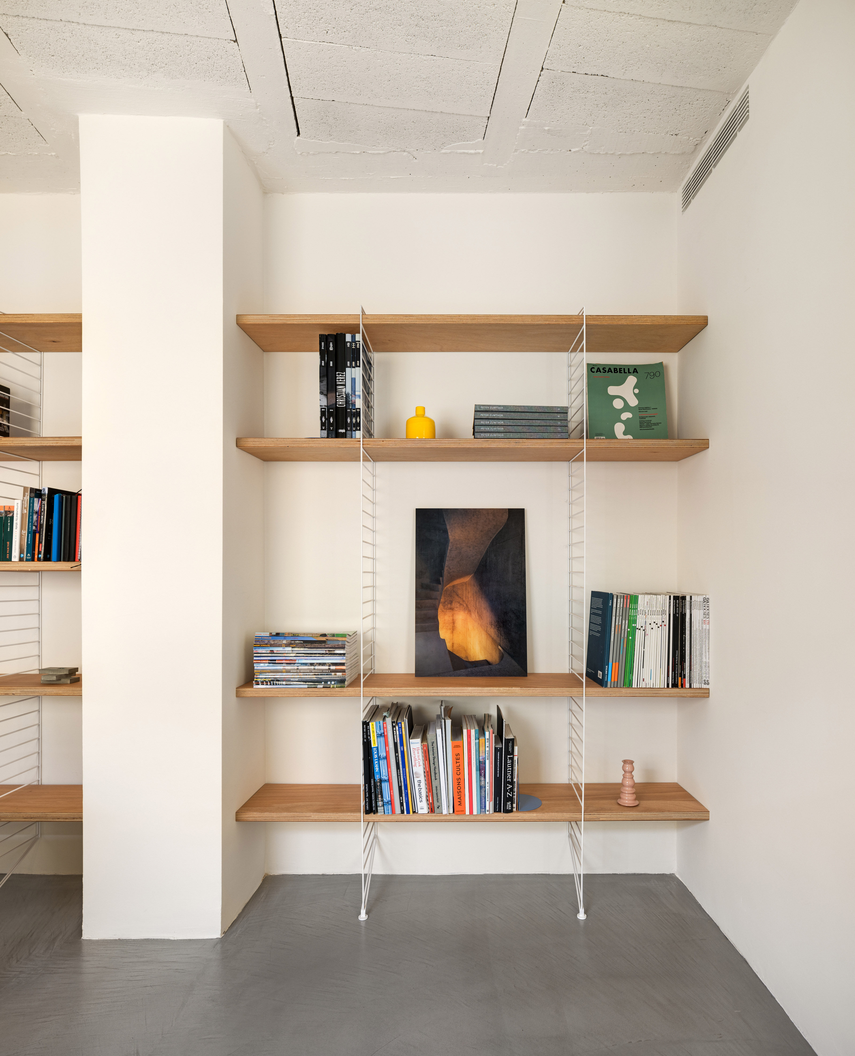Dalt ca s'àvia
‘Dalt ca s’àvia’ (“Upstairs from grandma’s” in Catalan) was an unfinished apartment in a building designed by Guillem Coll in the 1990s, that served as a family attic for decades. When one of the family members decided to make it a home, we designed an apartment that challenged the traditional hierarchical family structure, with same-size rooms that provided flexibility and could be adapted to various lifestyles.
The day area and three standard-sized rooms are divided by a service strip that houses storage and installations, separating the night and day zones with no need for corridors.
In keeping with the existing unfinished structure, the day area at Dalt ca s’àvia unfolds a singular, open meeting space. Embracing a gender-conscious design, the kitchen is at the heart of the home, seamlessly integrated into the natural flow of daily life with the living and dining spaces around it. The central kitchen island pairs natural materials like wood with custom-made, prefabricated concrete produced locally on the island, reflecting a commitment to place and craftsmanship.
- Year
- 2025
- Location
- Ferreries, Menorca
- Tipology
- Residential
- Status
- Completed
- Client
- Private
- Photography
- Pol Viladoms
- Surface
- 97 m2
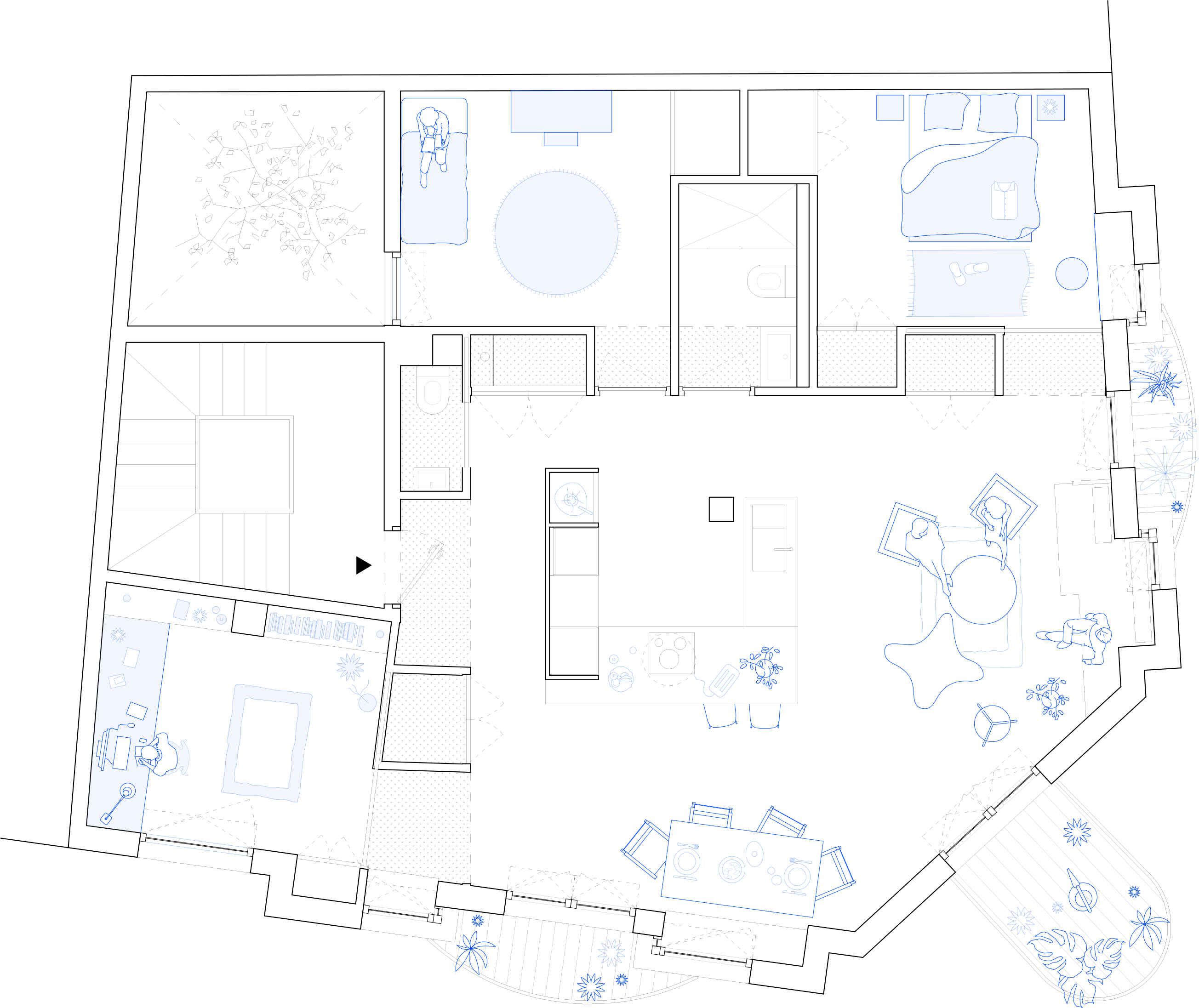
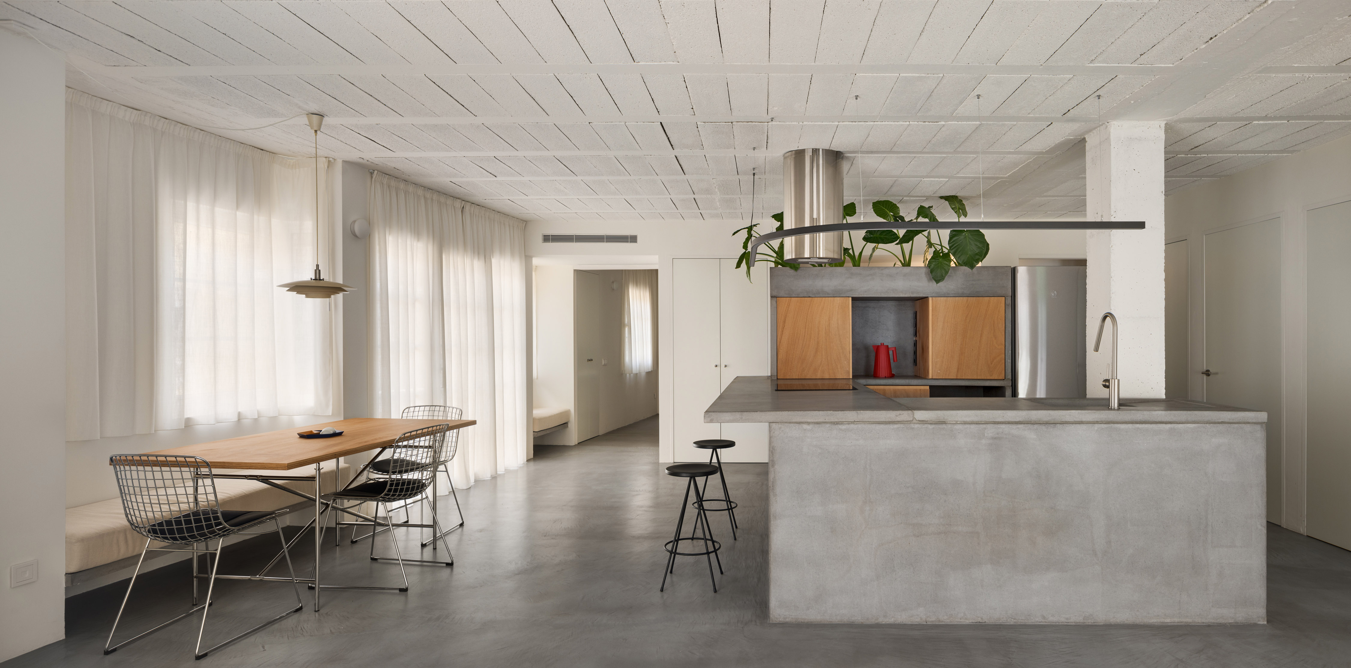
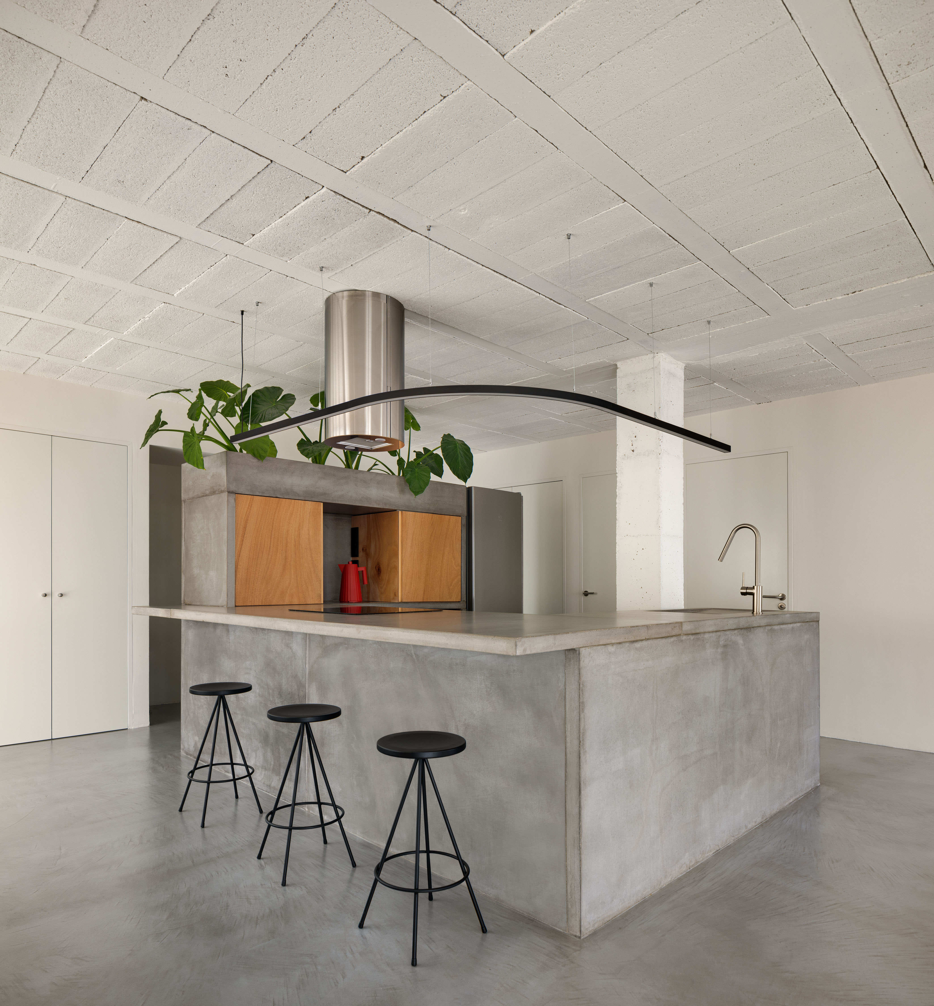
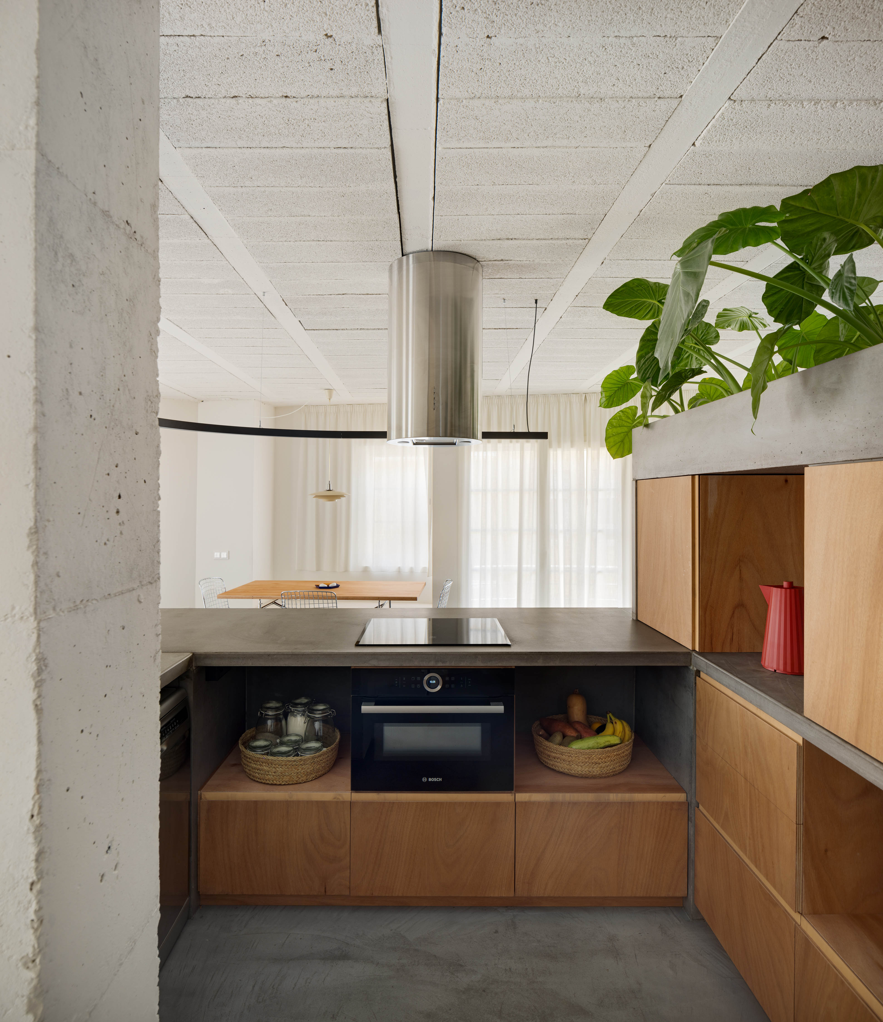
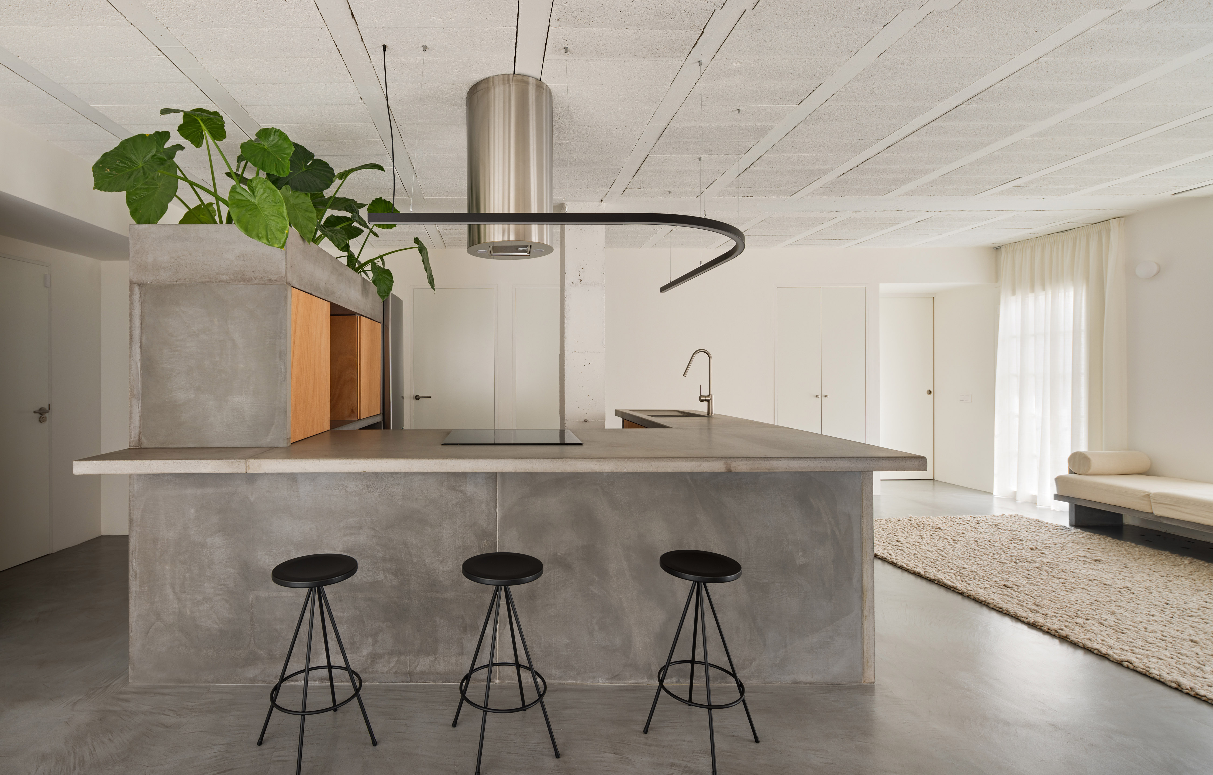
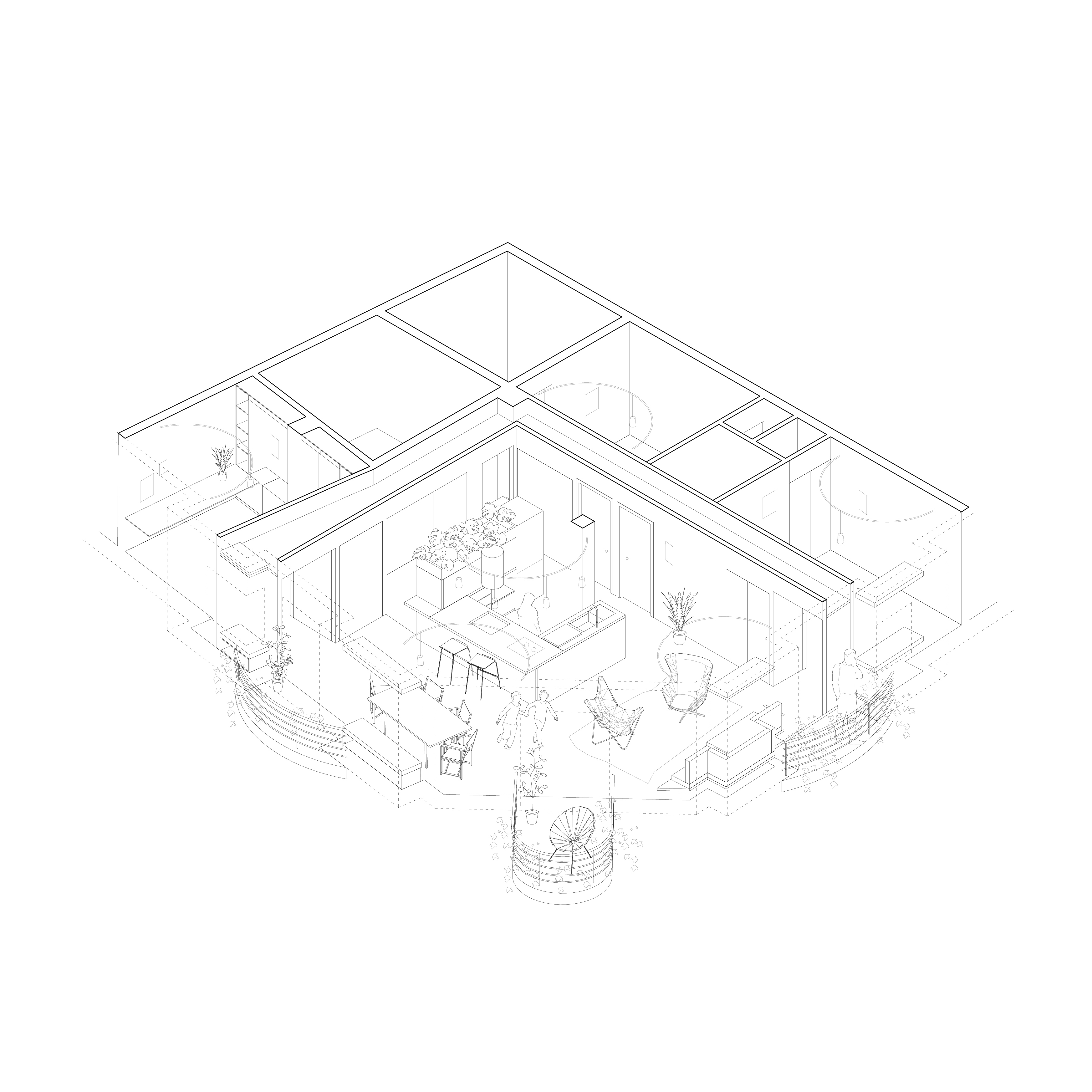
Connected by sliding doors which enhance the perception of an endless space alongside the façade, the night area comprises three rooms designed to accommodate various uses. Whether as double bedrooms, single bedrooms, or offices, they maximise flexibility and promote a de-hierarchized approach to living spaces.
The existing façade, with its multiple setbacks, helps create intimate subspaces within the living area—such as the sofa nook, dining bench, or bedroom table—that serve as thresholds between the house and the street, allowing a gentle transition between inside and outside.
For energy efficiency, active systems include photovoltaic solar panels and aerothermal heating, while passive strategies leverage solar gain during winter—thanks to the dwelling’s south, southeast, and southwest orientations—and shading on all openings during summer. The layout also enables effective cross-ventilation in warmer months, facilitated by airflow between the façade and the corner courtyard.
