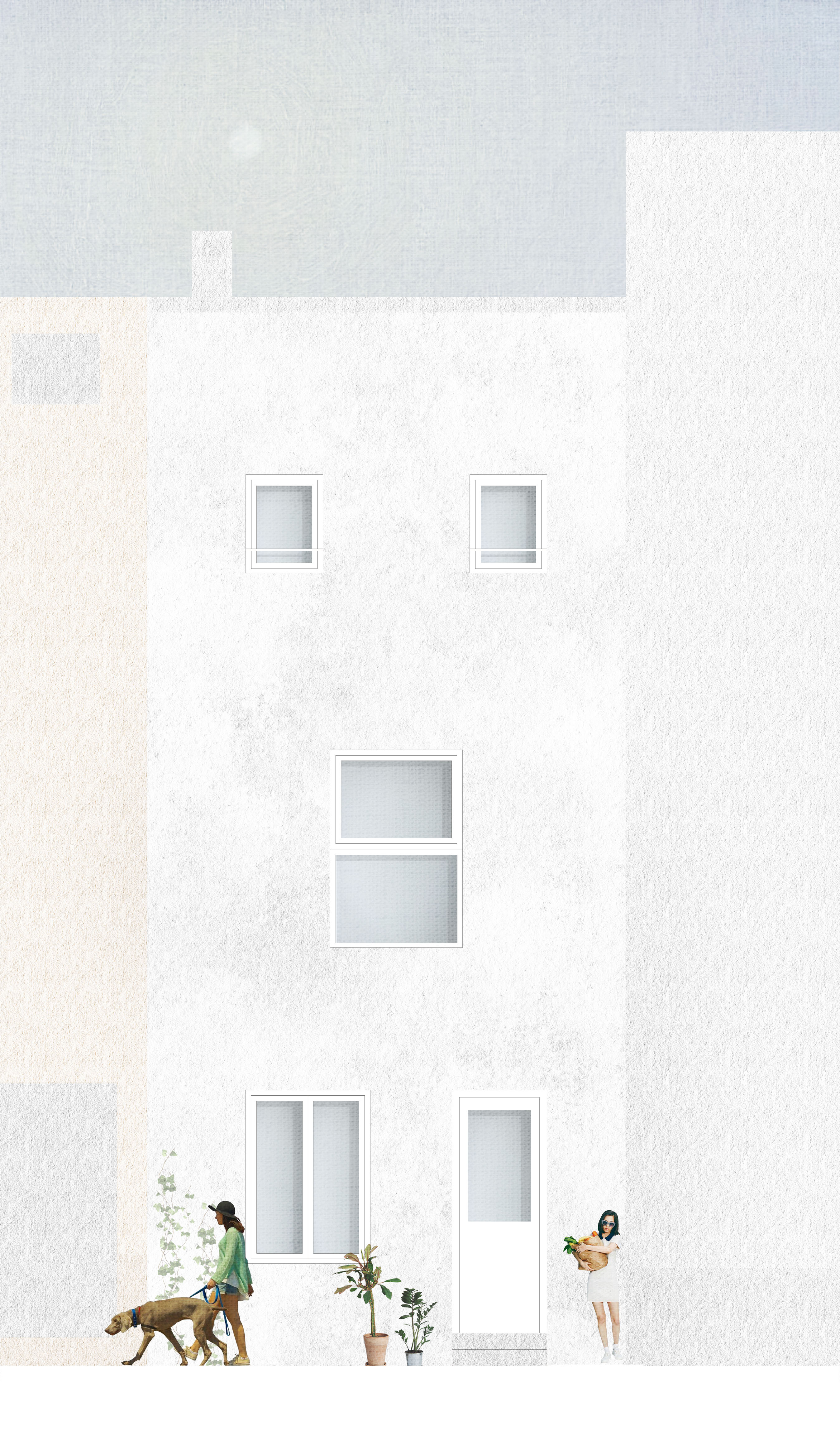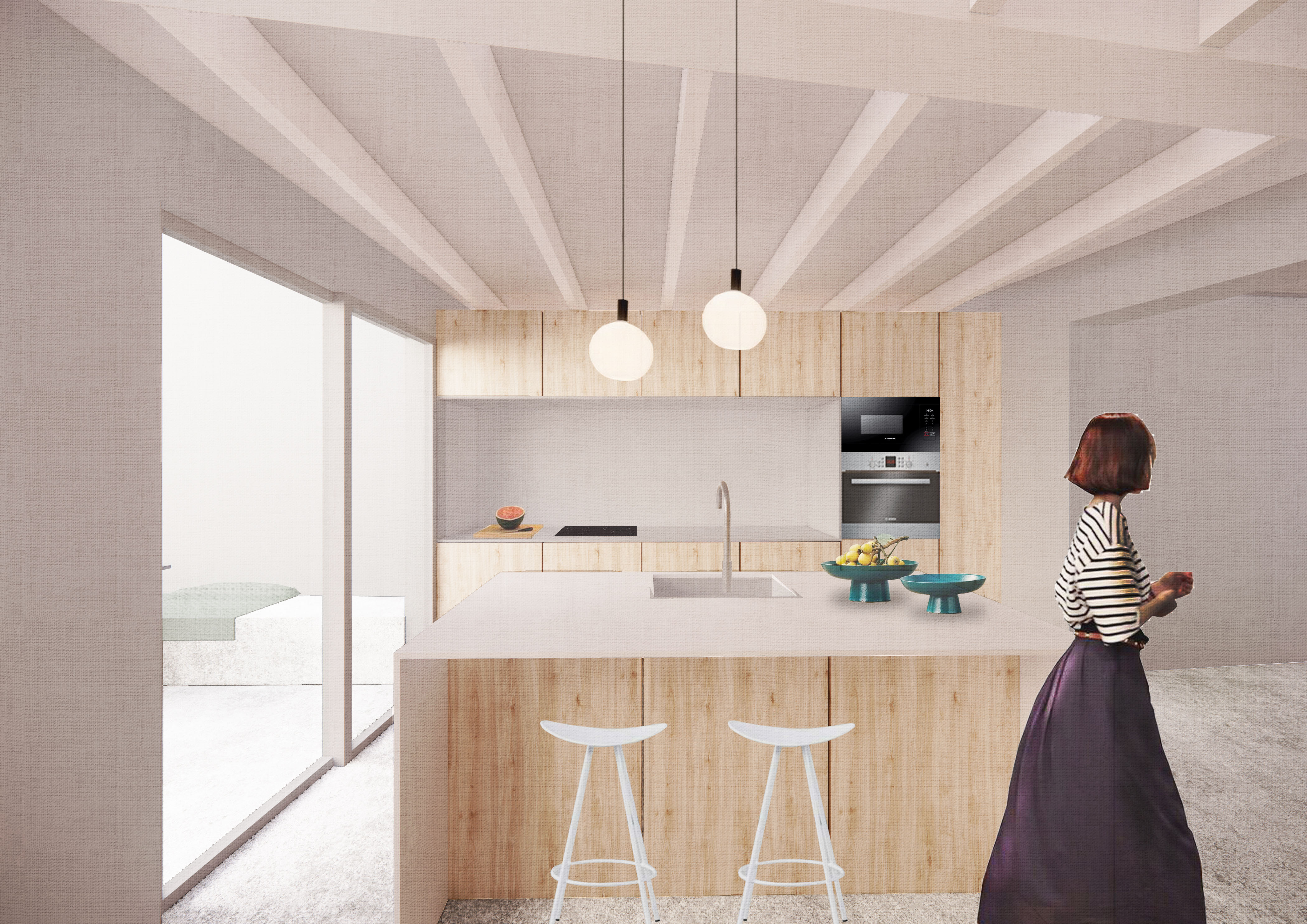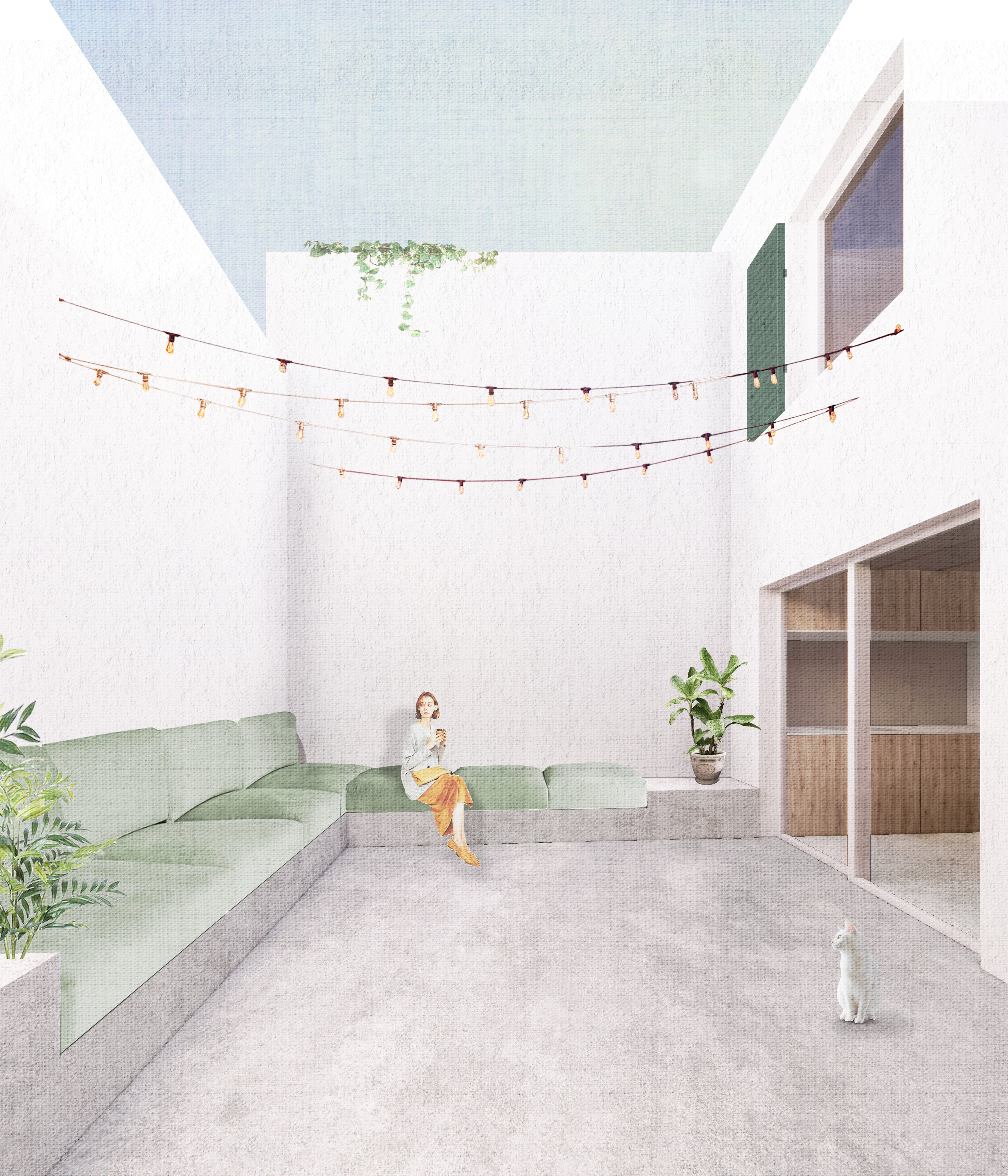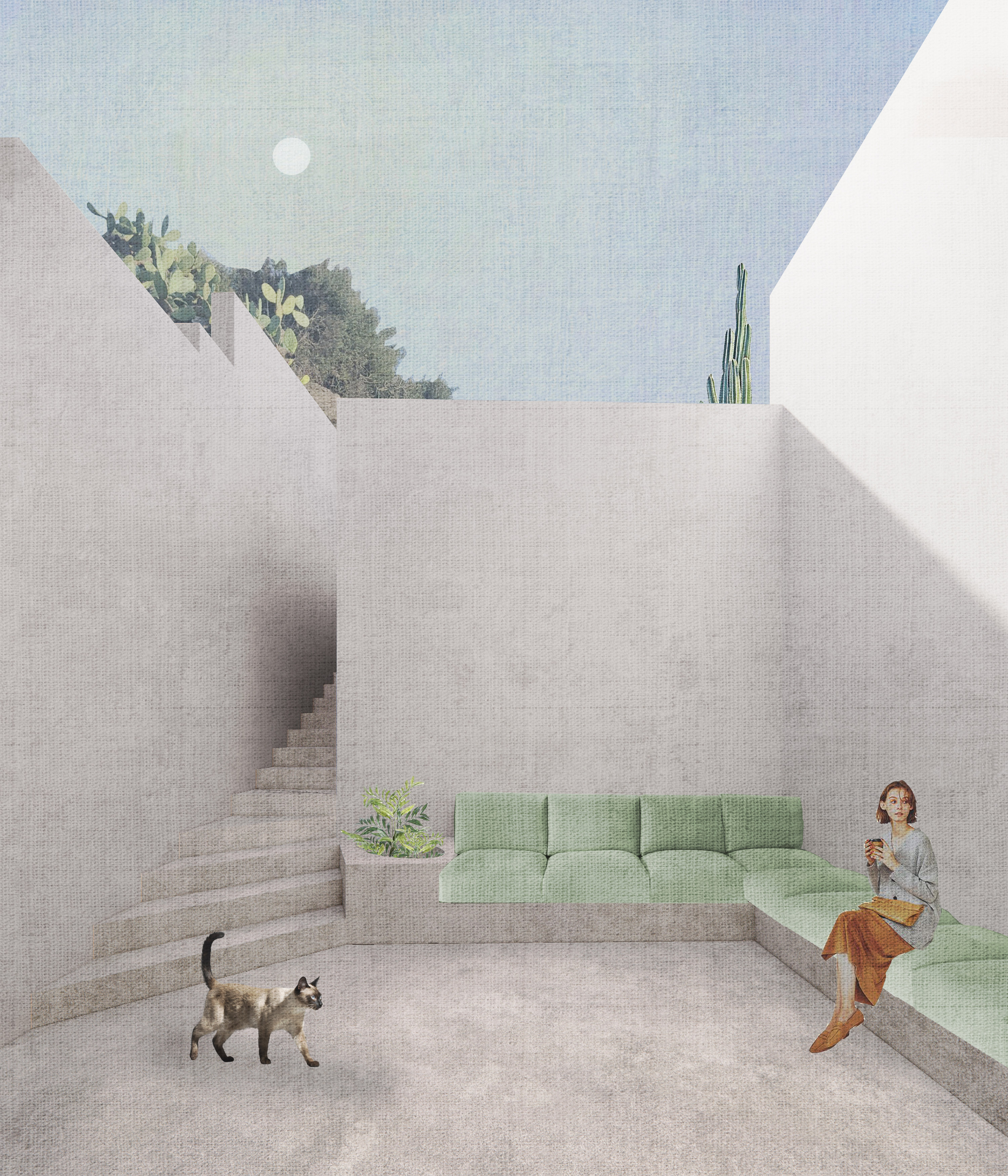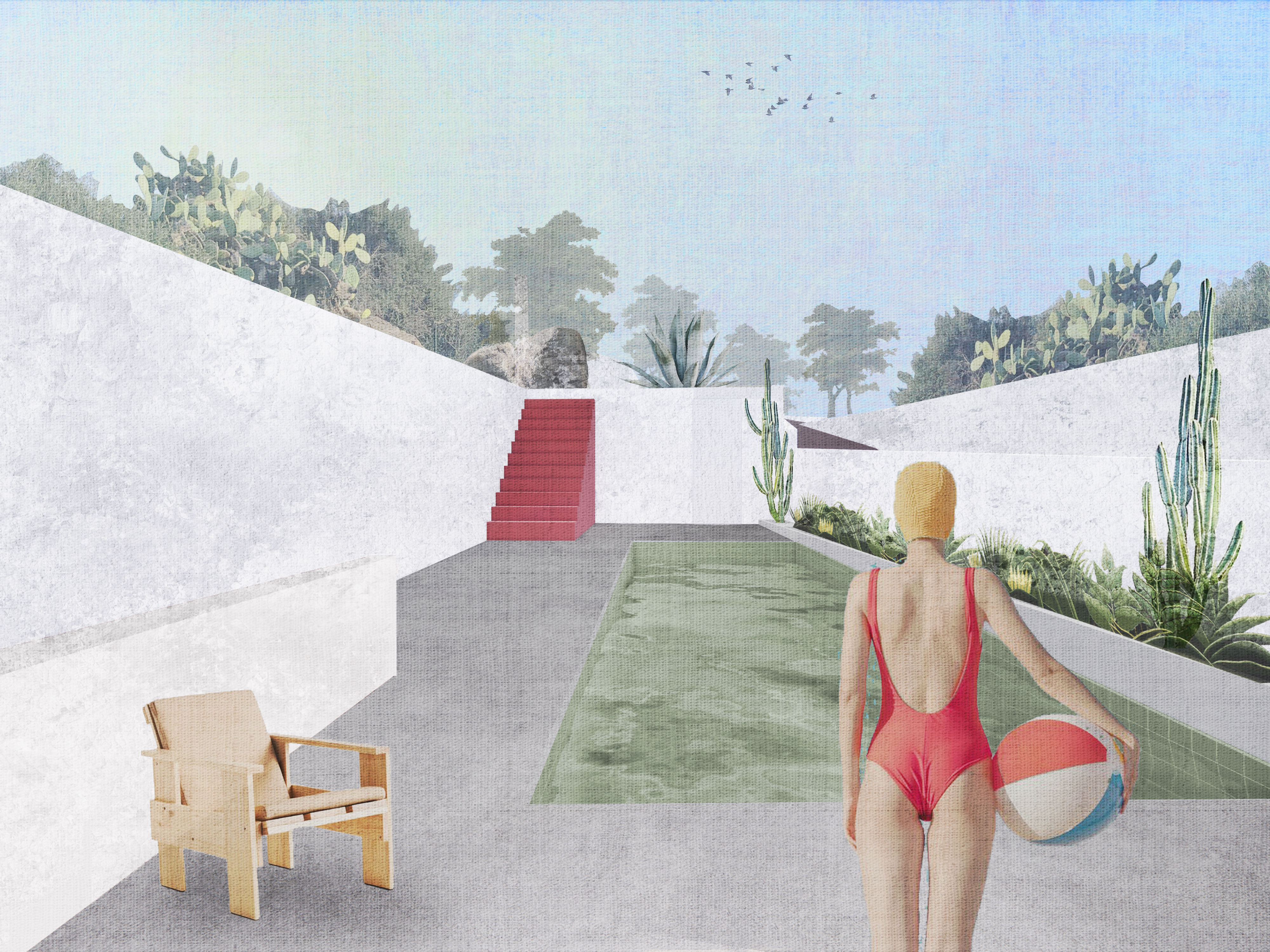Long House
Resulting from a traditional townhouse in Es Mercadal, ‘Long House’ is situated on a narrow plot measuring 4.3 meters wide and 43 meters long. The site features a 7-meter elevation change, from the street-level entrance to the highest point at the rear of the courtyard. As one moves up through the terrain, architecture gradually gives way to nature. At the summit, a large rock crowned with a prickly pear cactus emerges from the landscape, offering panoramic views over the town and the northern countryside.
- Year
- 2023
- Location
- Es Mercadal, Menorca
- Tipology
- Residential
- Status
- Unrealised
- Client
- Private
- Surface
- 174 m2
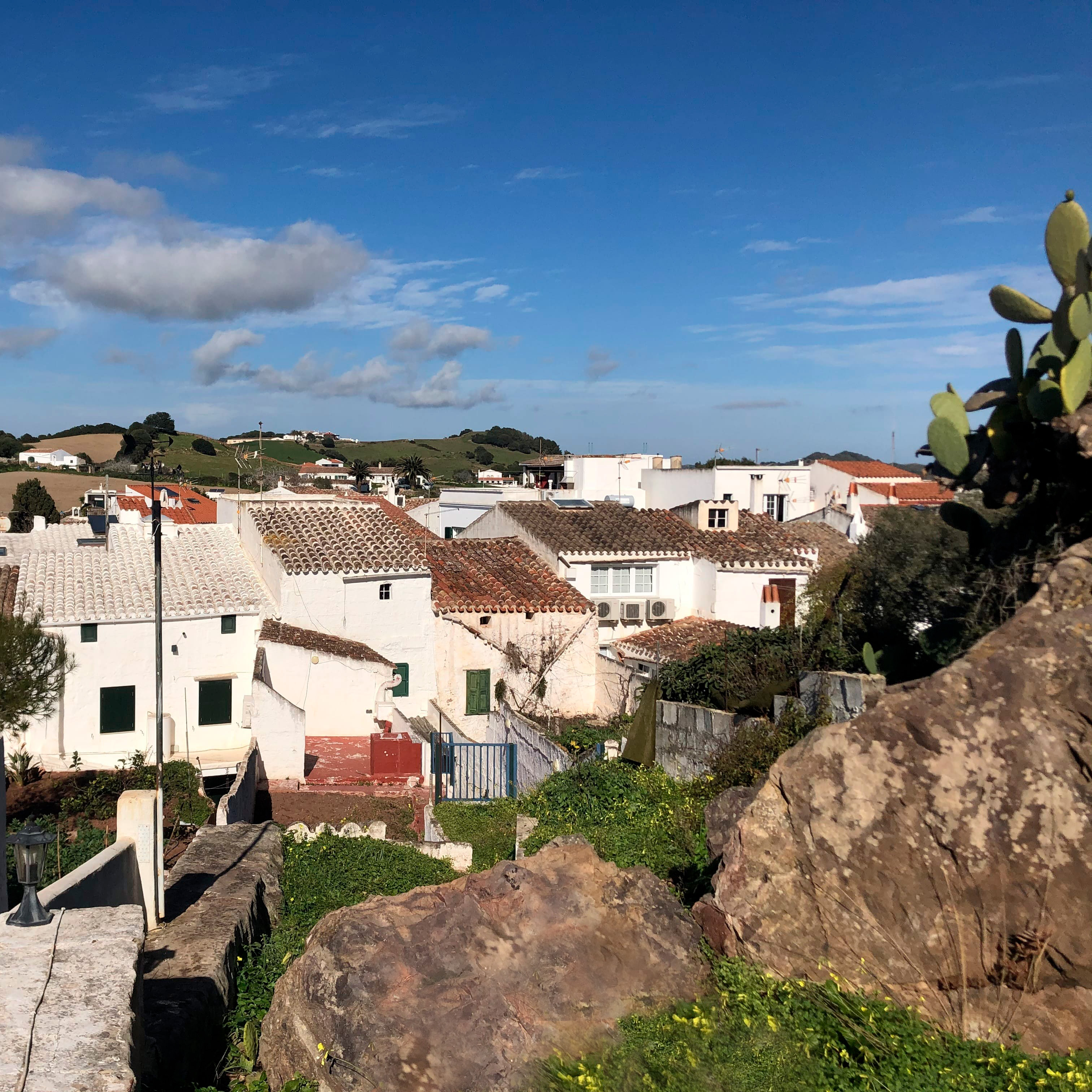
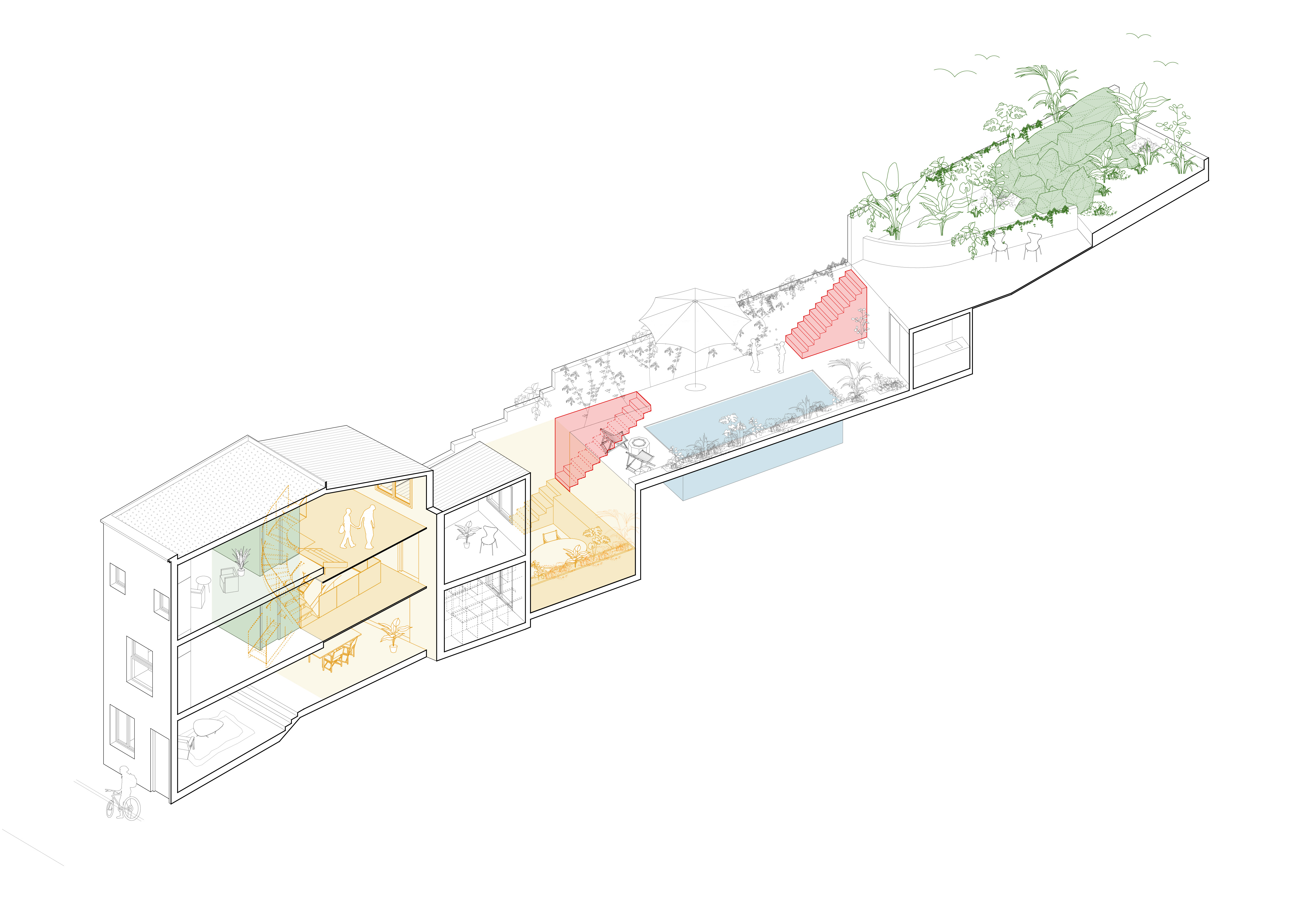



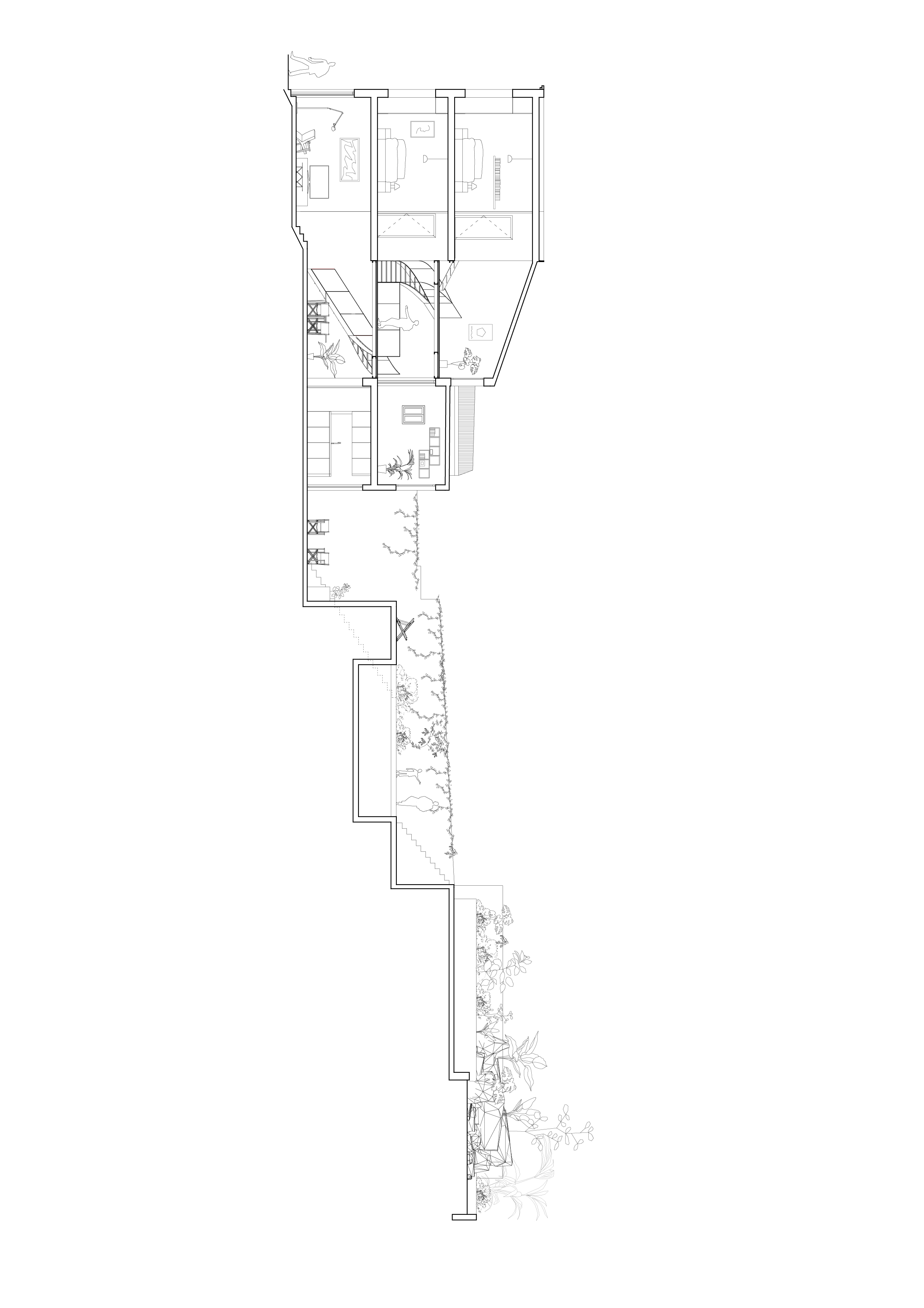
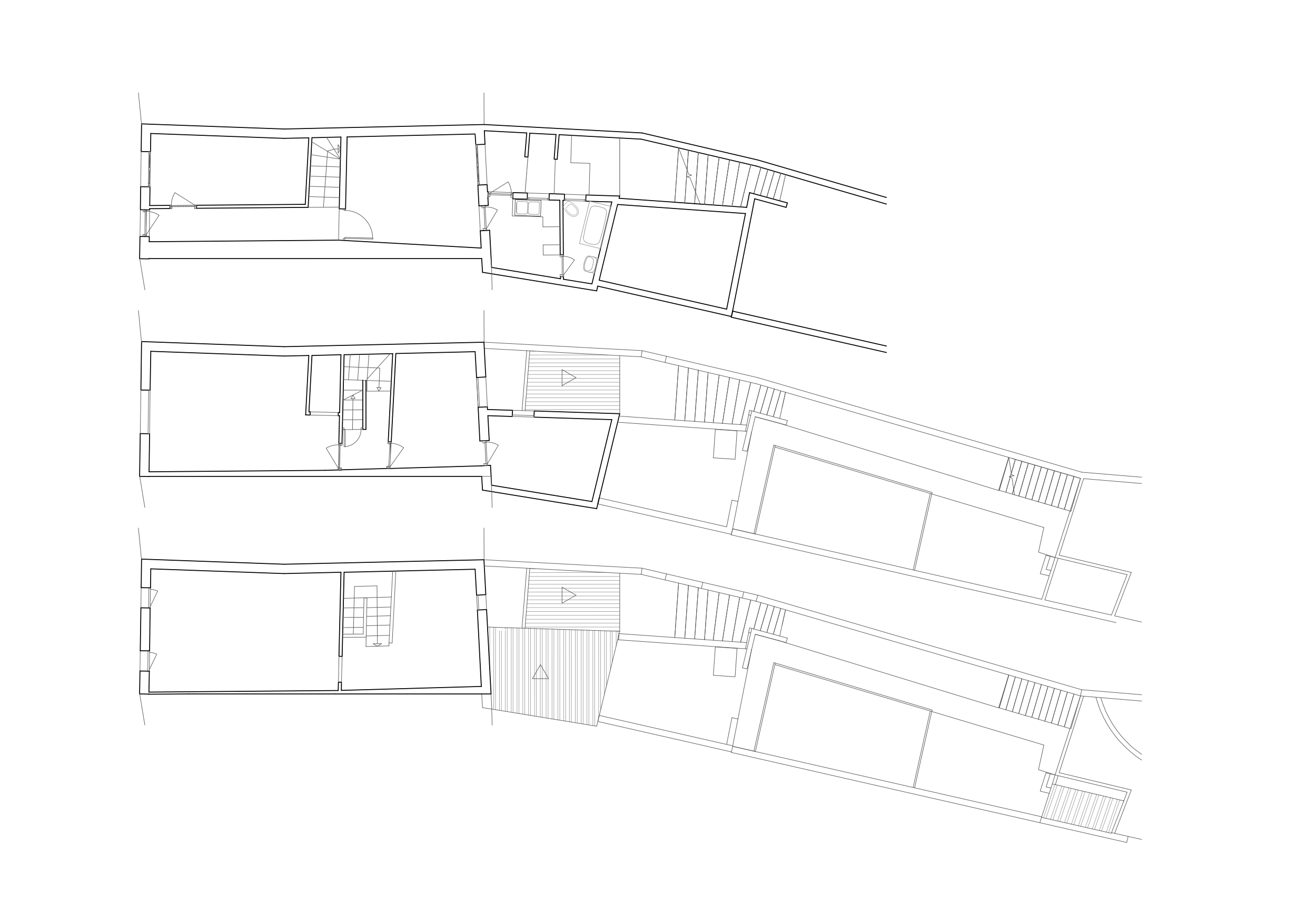
The restoration project aimed to both unify and differentiate the architectural ensemble, conceived as a sequence of spaces that respond to a diverse context: from the dense fabric of the historic town to the untamed presence of nature and the openness of the surrounding landscape. The ground floor features an open-plan layout comprising the living room, dining area, kitchen and an outdoor terrace. The upper floors accommodate the main bedroom, children’s bedrooms, and a home office.
The primary architectural intervention involves the introduction of two vertical voids into an otherwise horizontally-segmented structure, promoting spatial connection among the spaces. The first void contains the main staircase, while the second frames the outdoor terrace. Both are defined by light steel structures that emphasize vertical openness and visual continuity throughout the house.
