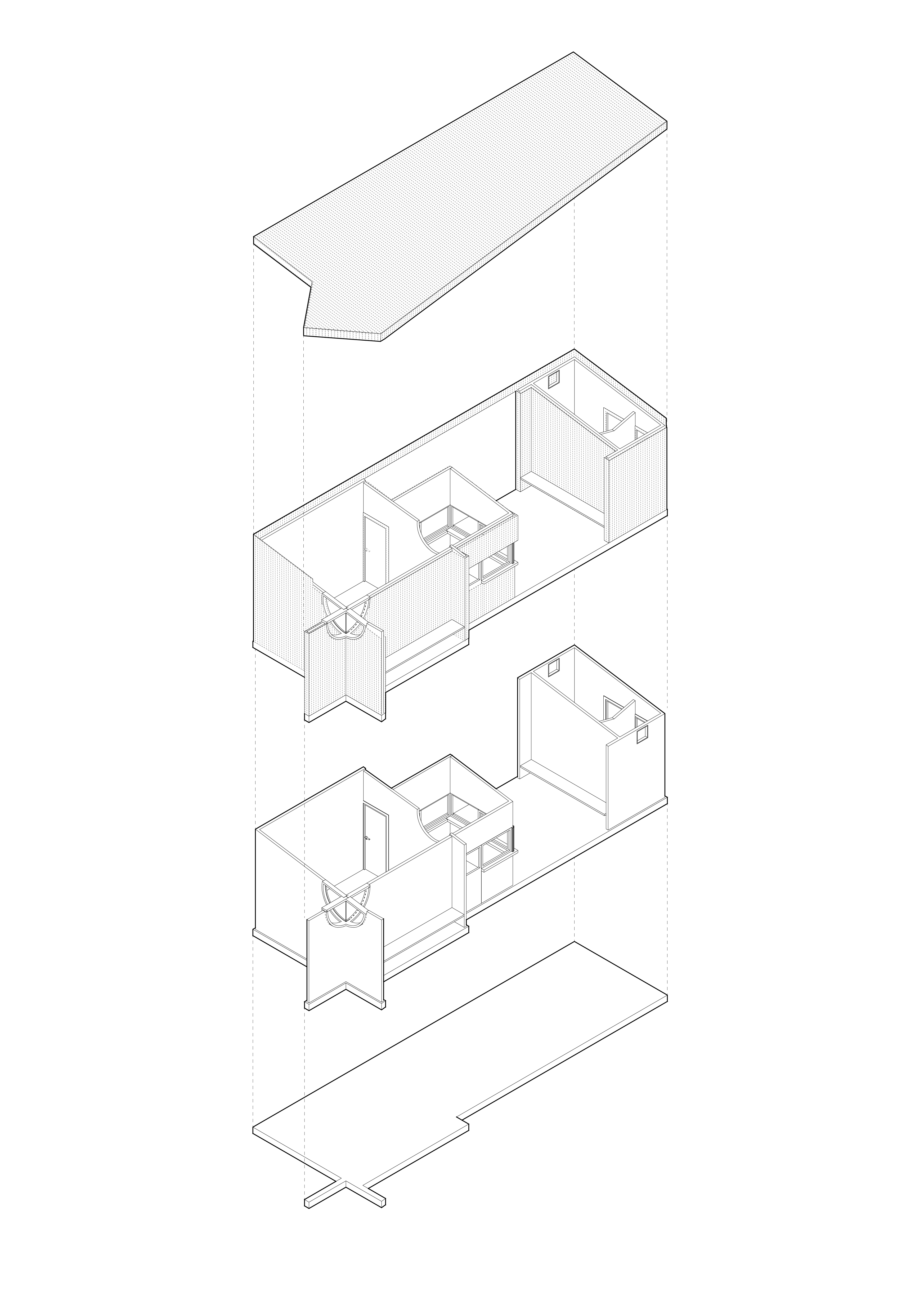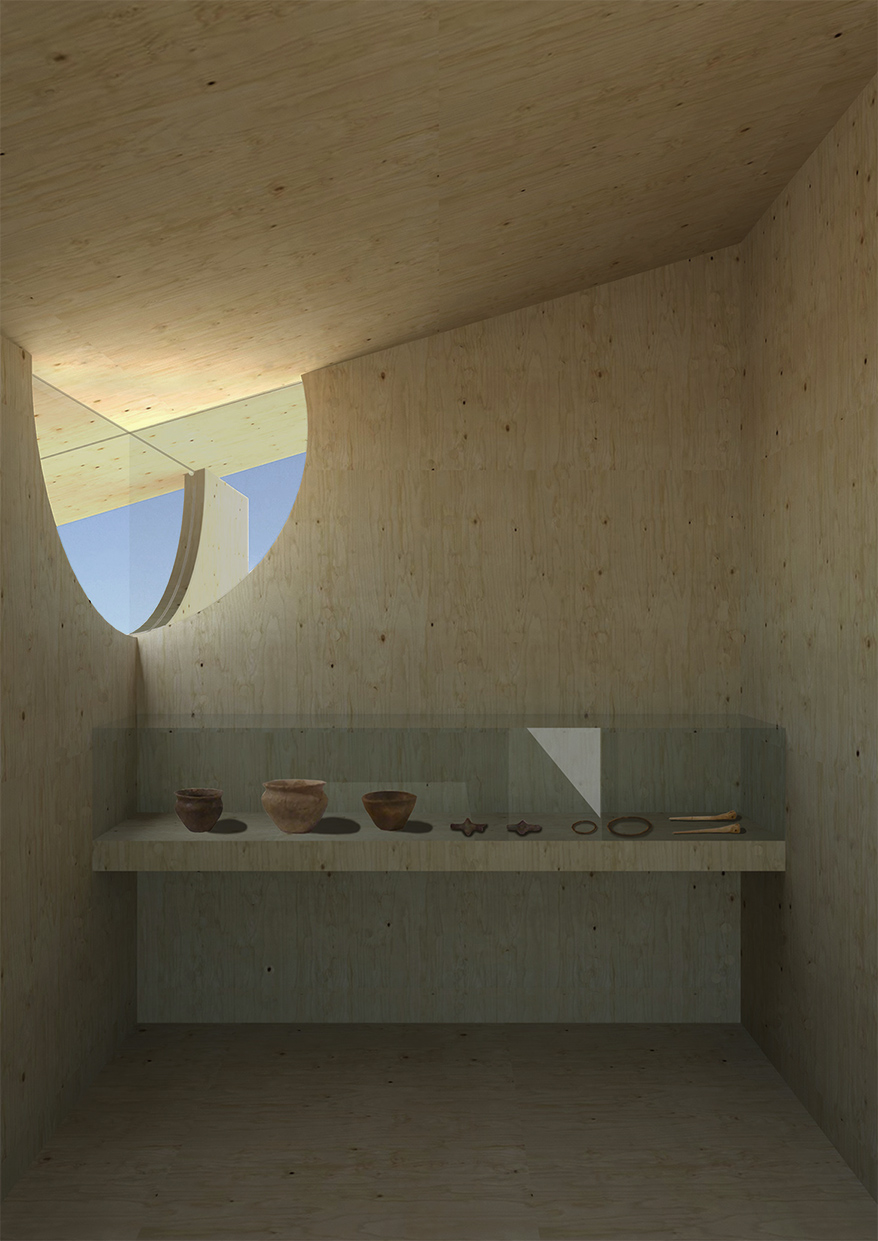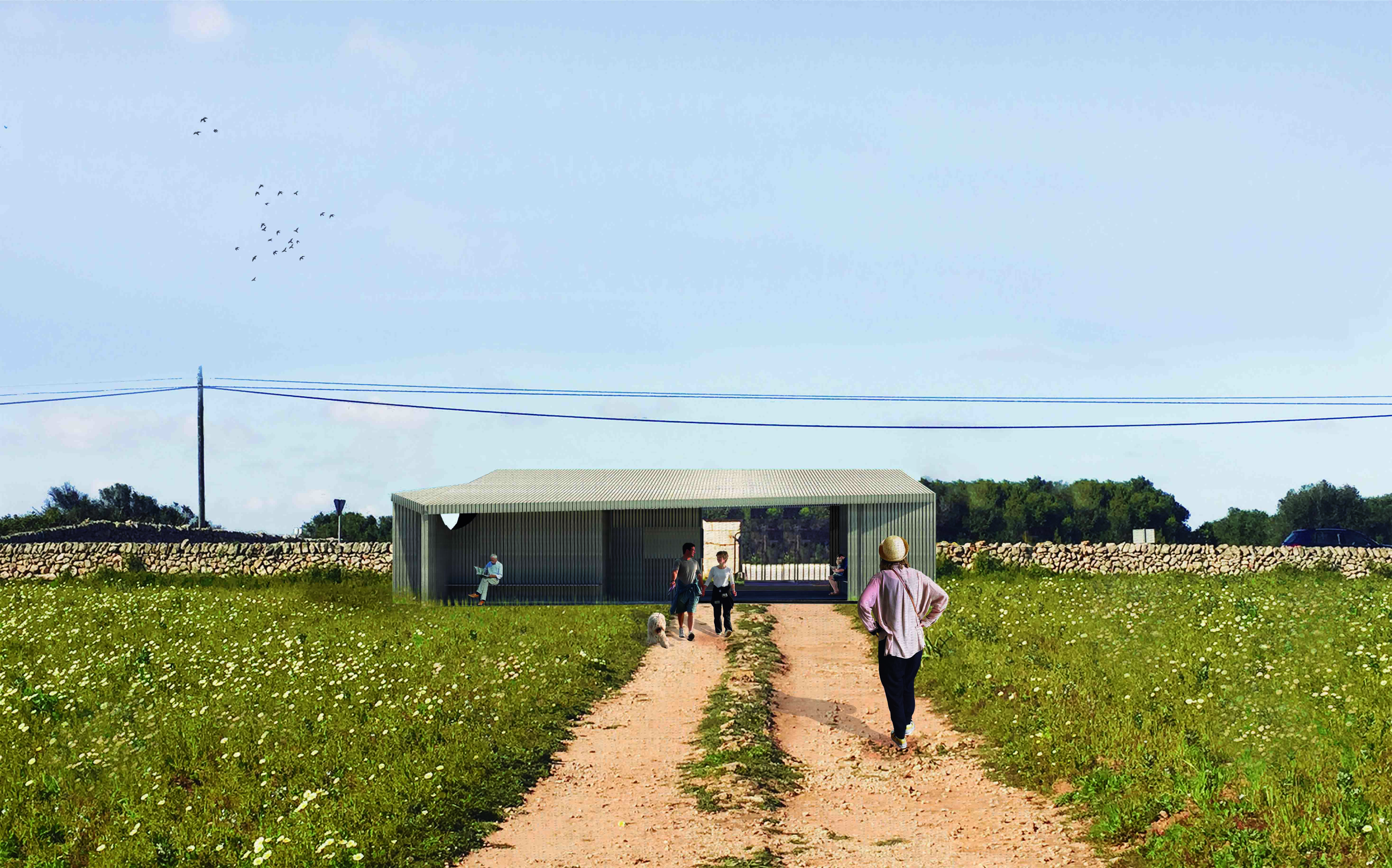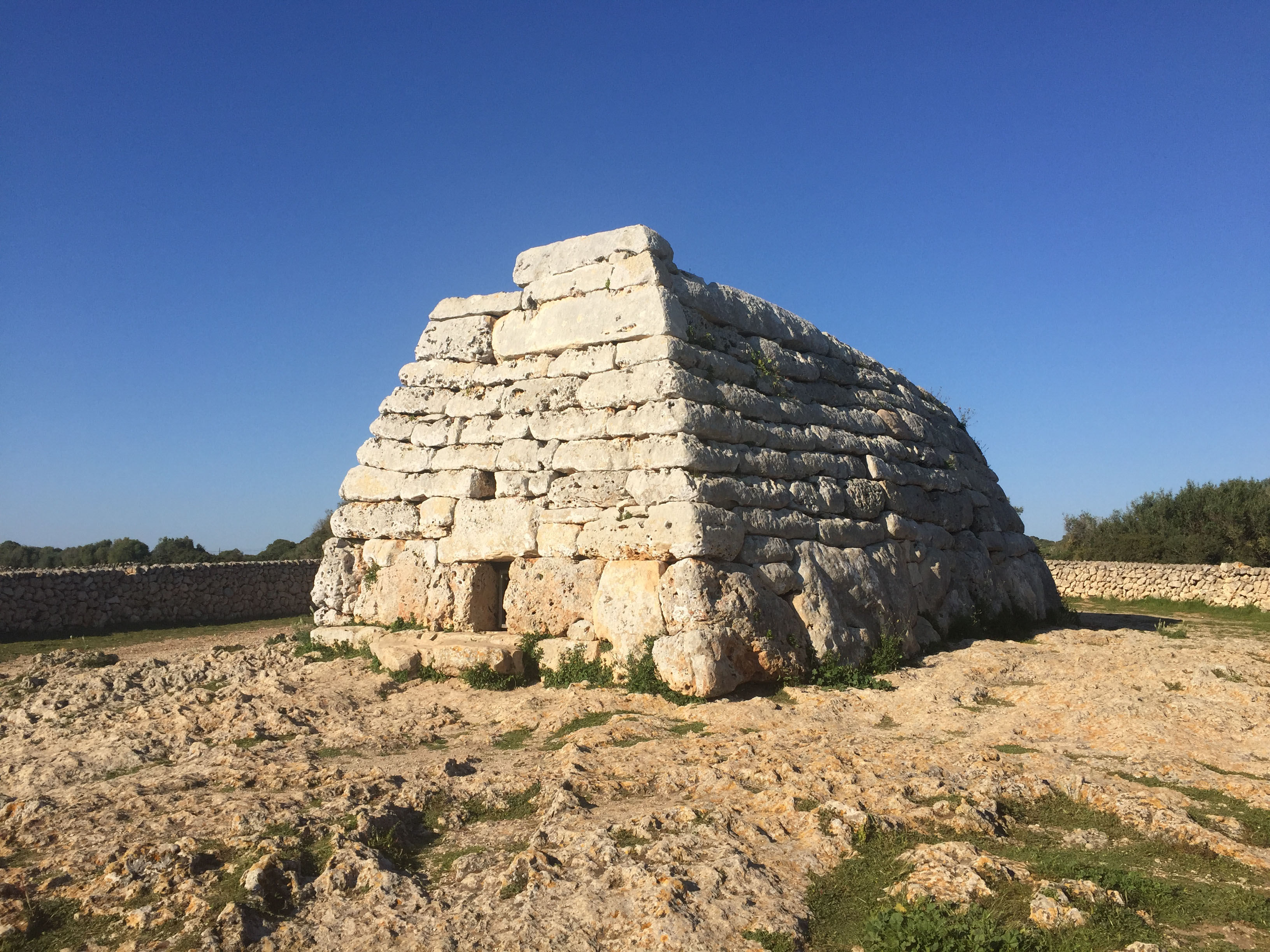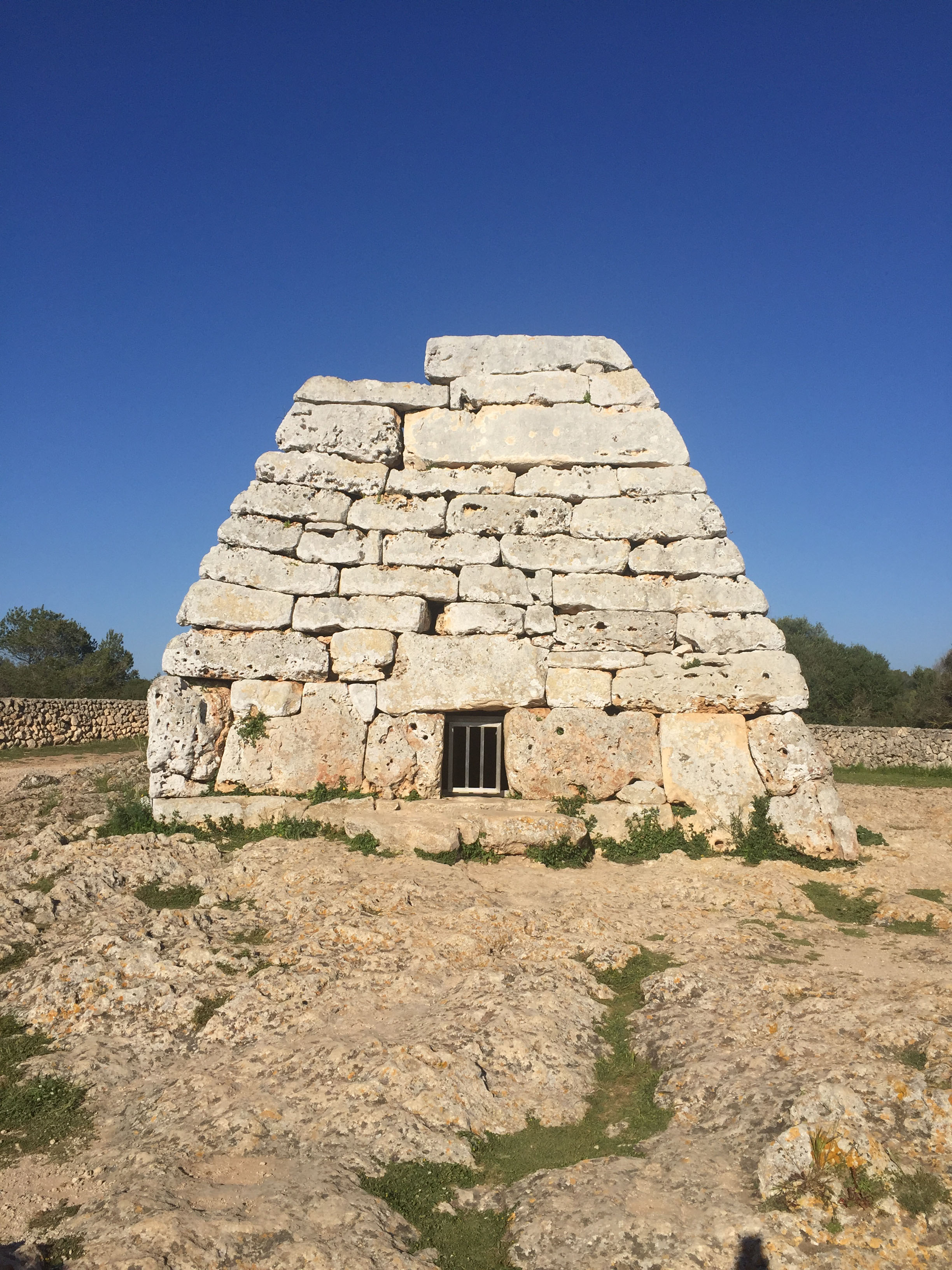Entrance building for Naveta des Tudons
One of the most iconic and best-preserved archaeological sites in Menorca, ‘Naveta des Tudons’ is a pre-Talayotic funerary monument that was in use from 1200 to 750 BC. In relation to the site’s inscription at UNESCO World Heritage, which was finally recognised in 2023, the local government created a competition for a new entrance pavilion to the site, which Coll Estudi won.
The pavilion is conceived as a simple yet meaningful architectural gesture that integrates in the drywall landscape, serving a gateway to the island’s rich cultural heritage. Designed to operate seasonally from May to October, the lightweight wooden pavilion accommodates two toilets, a ticket office, and a small exhibition area. With a maximum footprint of 40 m², the structure also provides a shaded space where visitors can pause, rest and find shelter from the sun.
Designed to be built using CLT (cross-laminated timber) and other natural materials, the project embraces principles of sustainable architecture and prefabrication. Timber construction significantly reduces the building’s carbon footprint through responsible sourcing and reforestation efforts, while the use of prefabricated elements ensures minimal construction impact on the site and allows for a faster, more efficient building process.
- Year
- 2017
- Location
- Ciutadella, Menorca
- Tipology
- Cultural
- Status
- Competition, 1st prize
- Client
- Consell Insular de Menorca (CIMe)
- Surface
- 49 m2
