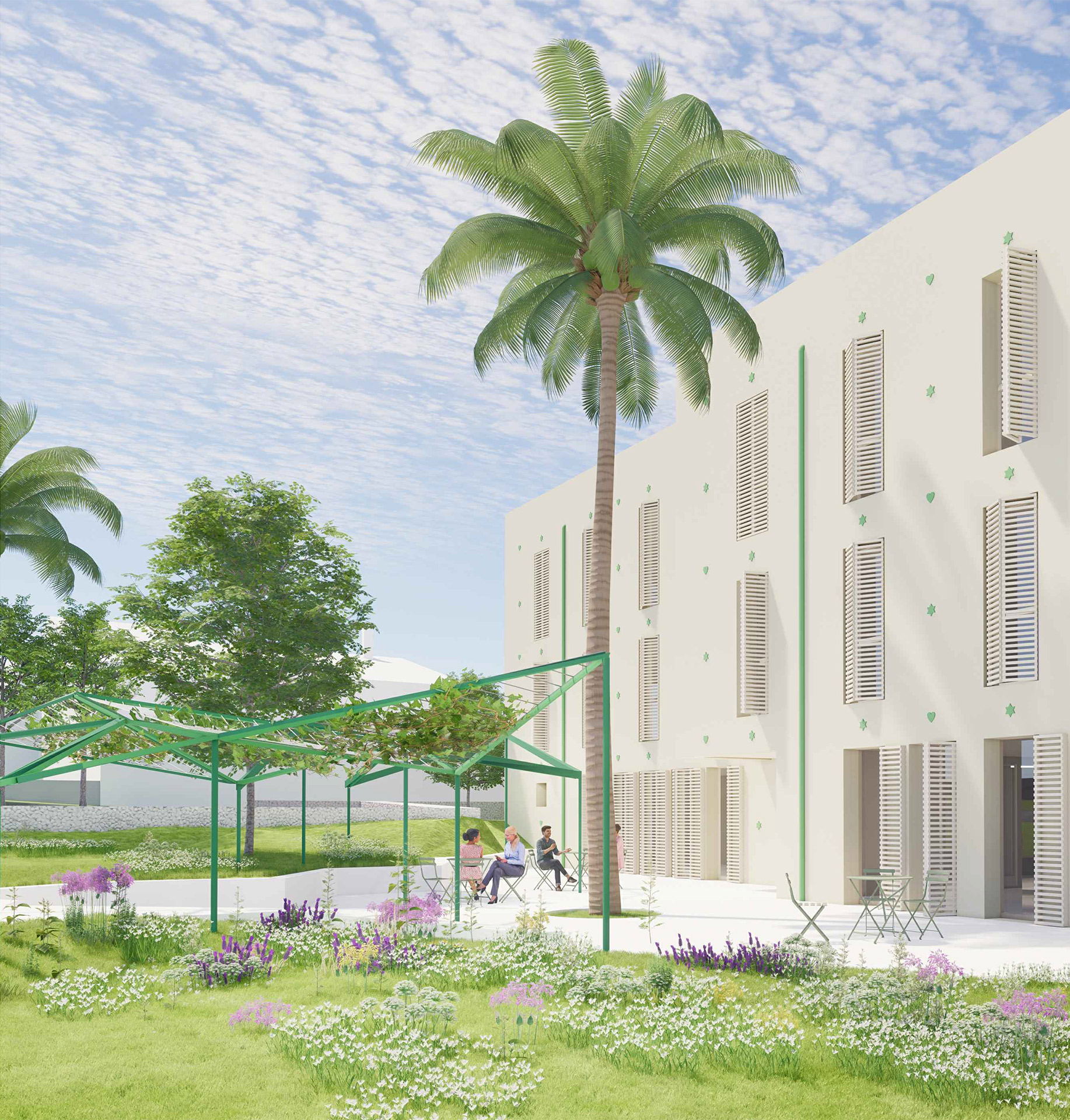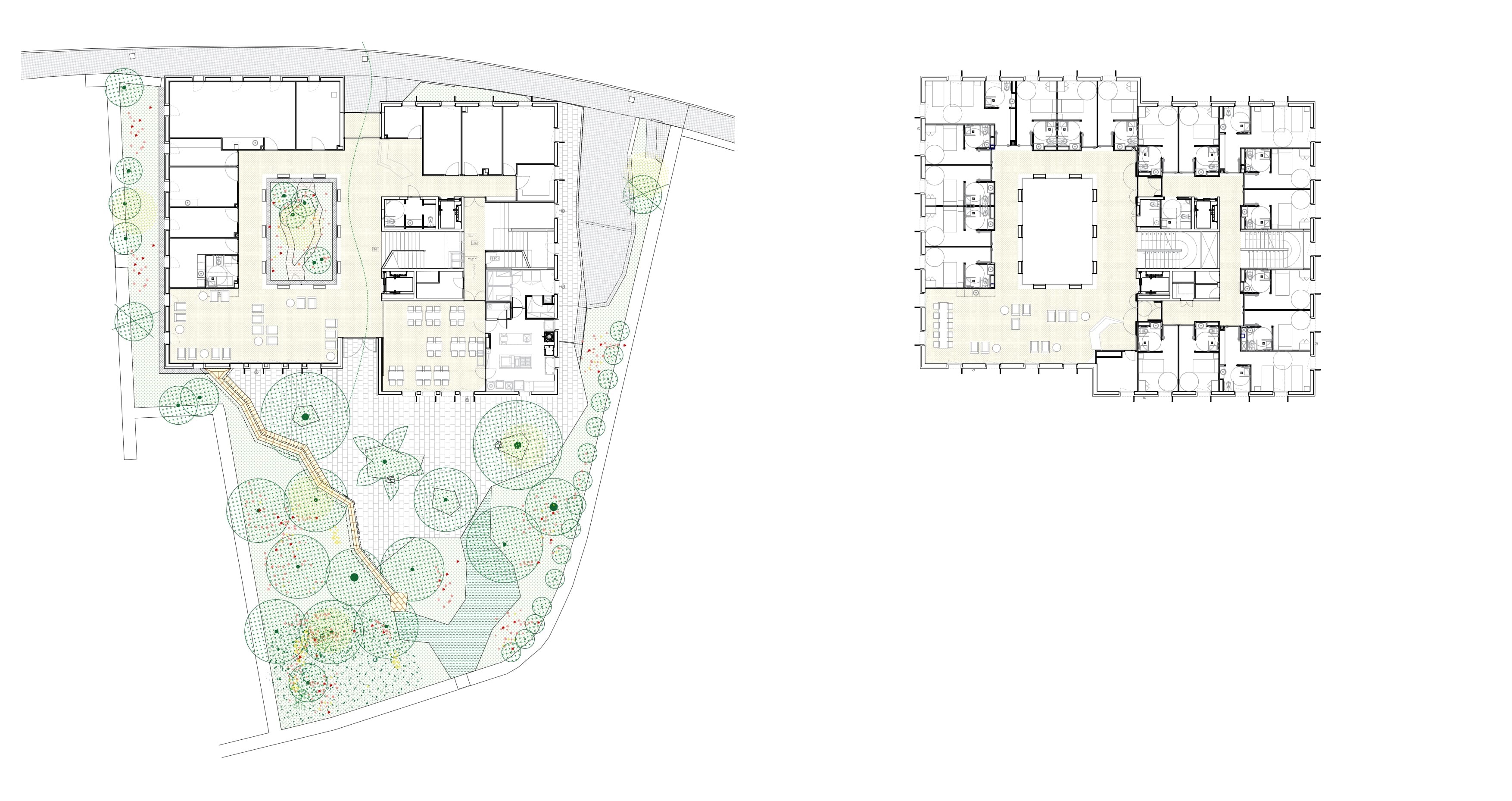S'Engolidor Care Home
‘S’Engolidor’ is our winning proposal for a competition to design a new elderly care home in Es Migjorn Gran, alongside h3o architects. Located at the edge of town, the design embraces its privileged access to and views of nature, while creating a familiar and comfortable setting for the residents. Housing 42 residents, ‘S’Engolidor’s service areas are located on the ground floor and rooms in the upper floors, all organised around a central patio.
The building is located near a talayot –a prehistorical settlement– and the historical farmhouse of Binicodrell Vell. Acting as a passage between the village and nature, the ground floor is conceived with a permeable configuration between Russell Avenue and the rear garden, which blends seamlessly into the surrounding rural landscape.
The building is located near a talayot –a prehistorical settlement– and the historical farmhouse of Binicodrell Vell. The name ‘S’Engolidor’ refers to both the nearby ravine as well as a rock formation though which water penetrates into the subsoil – a wink to its permeable design connecting the street level with the central courtyard and nature.
Thus, the ground floor acts as a passage between the village and the rear garden, which in turn blends seamlessly into the surrounding rural landscape. Acting as a covered continuation of the street, the care home building becomes a meeting space for residents and family members, blending the natural beauty of the countryside with their daily life. In the rear garden, the residents are invited to engage in gardening.
- Year
- 2025
- Location
- Es Migjorn Gran, Menorca
- Tipology
- Health care
- Status
- Ongoing
- Client
- Ajuntament d'Es Migjorn Gran
- Surface
- 2.349 m2
- Partners
- h3o architects


The ground floor features the reception, administration area and specific services, while the basement features technical rooms and support services, with a separate entrance. The building has been designed to align with Passivehouse standards, according to which energy consumption is nearly zero.
In the upper floors, rooms are organised around the perimeter to maximise lighting and exterior views. A central patio provides light and ventilation for the common spaces. The patio’s blue colour dissolves in an atmospheric sensation that reflects the tones of the Menorcan sky, creating a serene and welcoming corner that invites calm and contemplation.
Promoting a sense of belonging and familiarity, local symbols and traditions are incorporated into the façade. The hue of exterior blends with the neighbouring buildings, while decorative motifs of hearts and stars are added to the façade, inspired by the clothing of the horses of the local festivities of the island. The latter is a reference to façades of the island’s large public buildings from the 17th and 18th centuries, which also featured symbols responding to the community’s shared identity.

