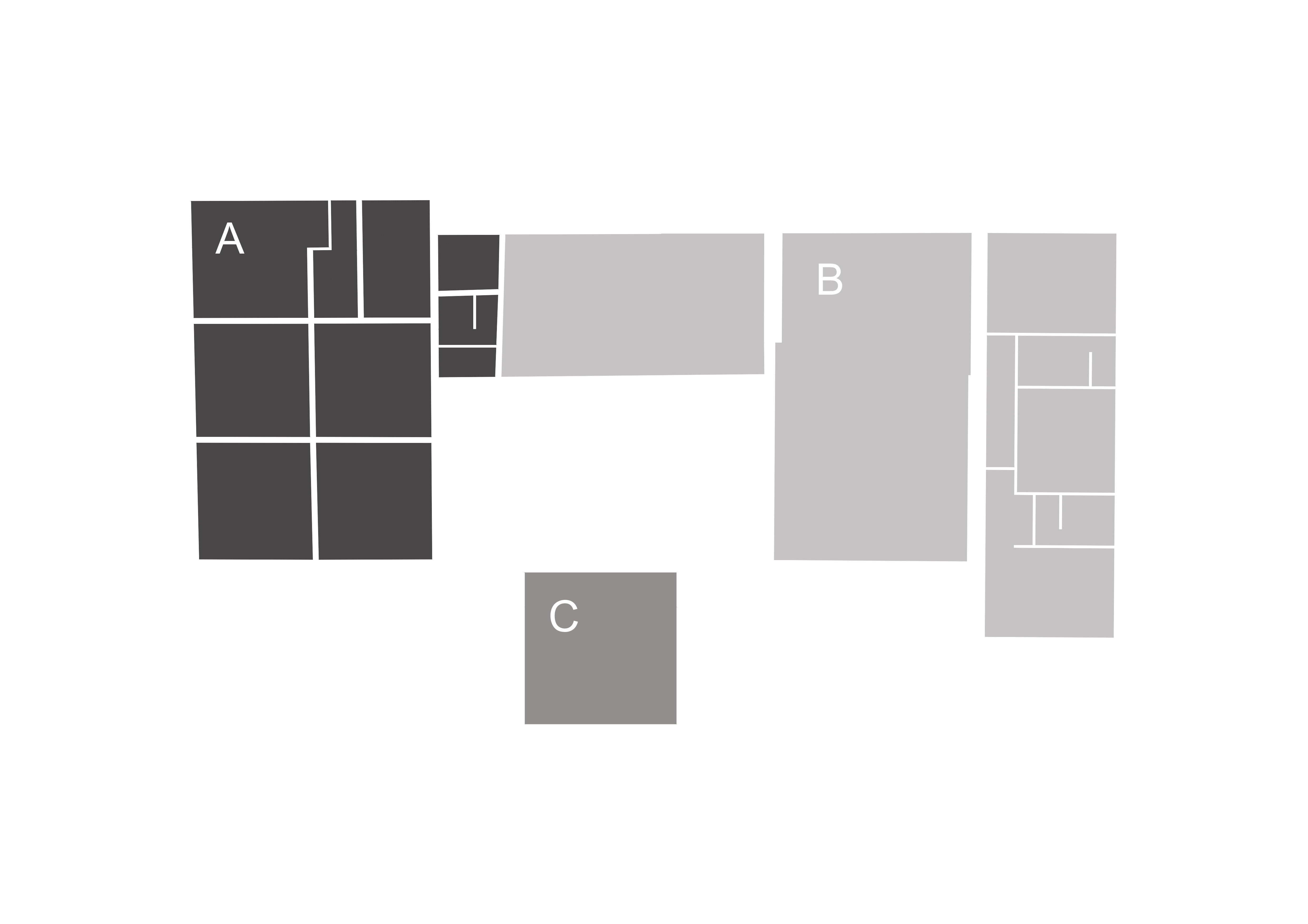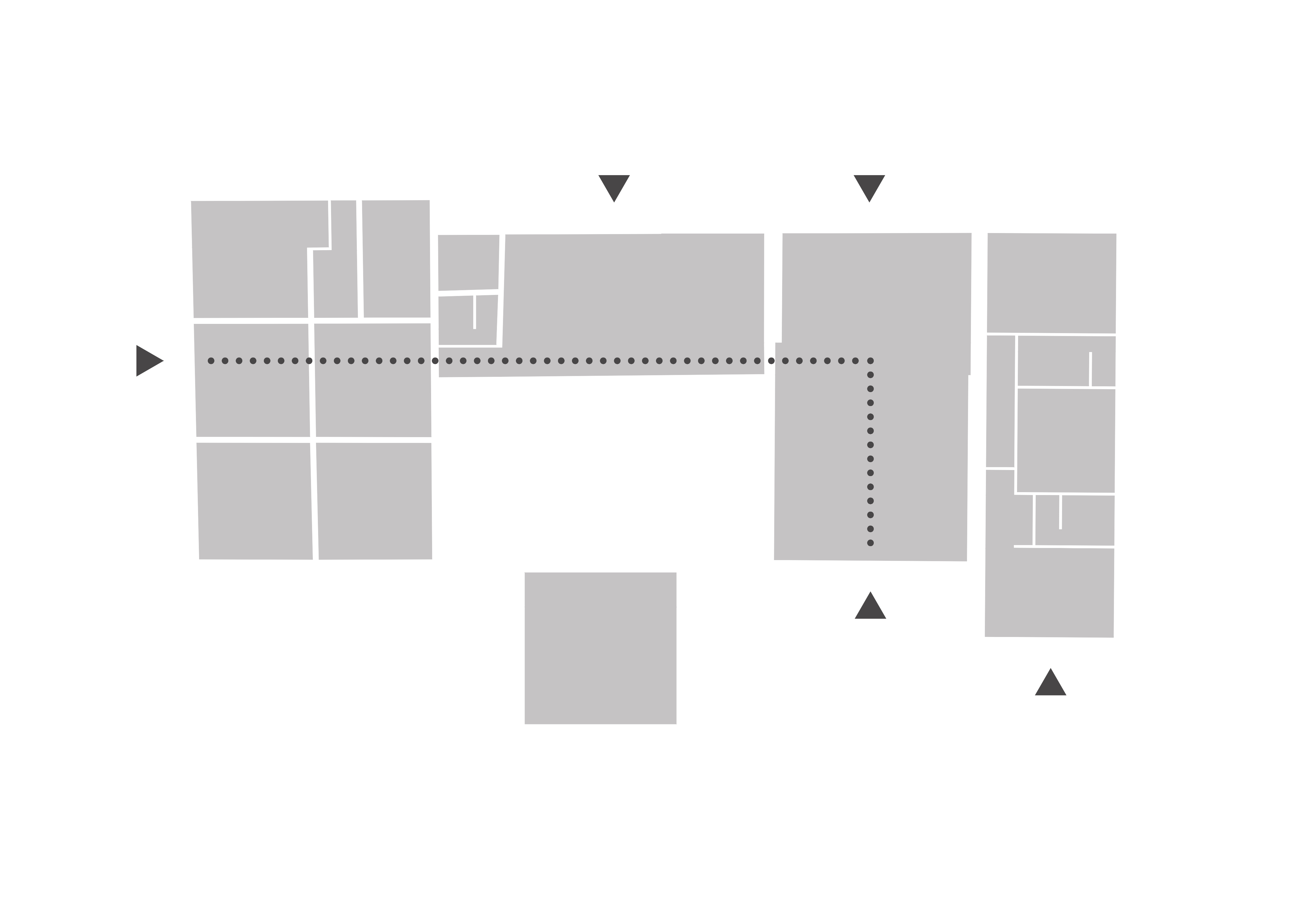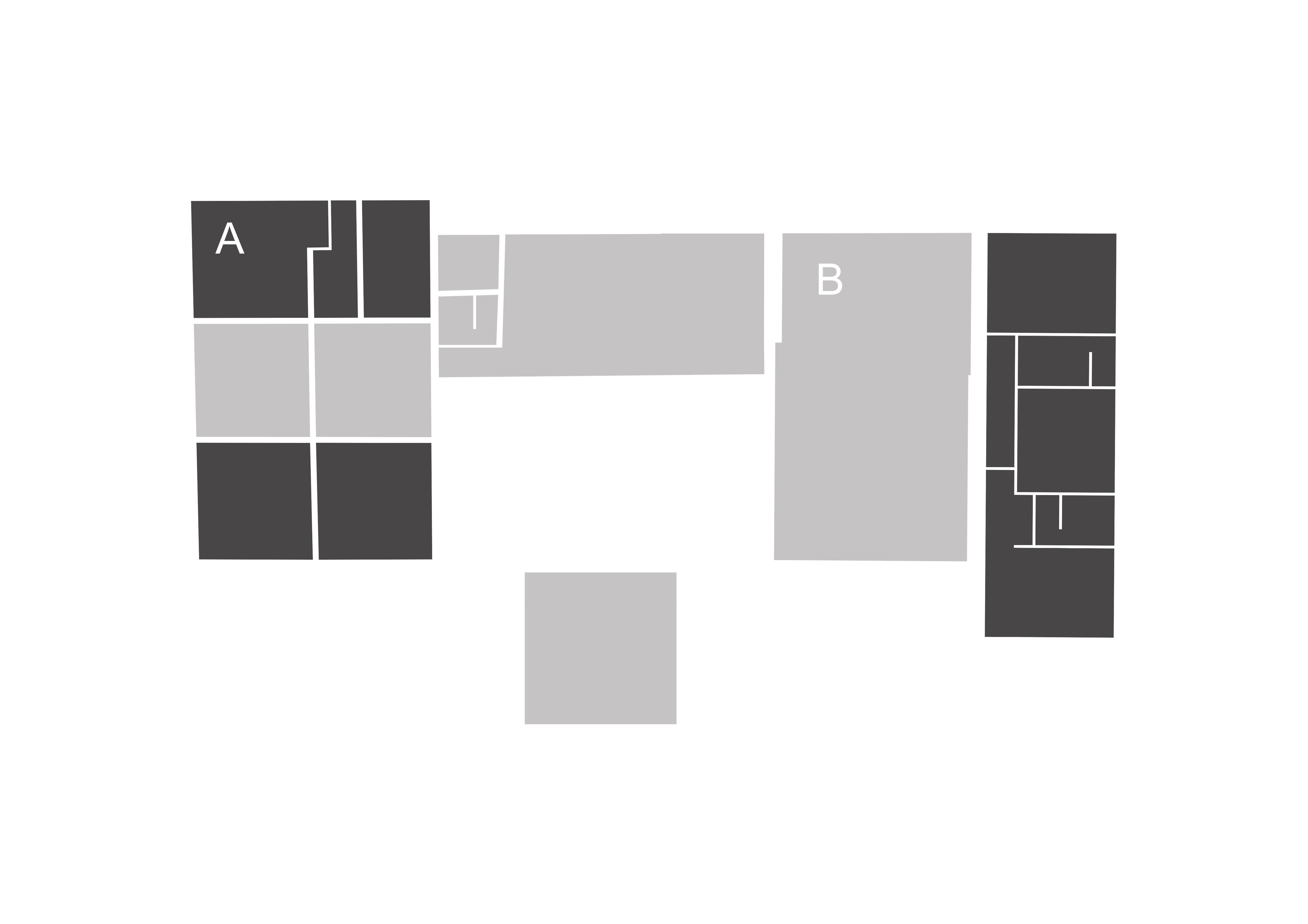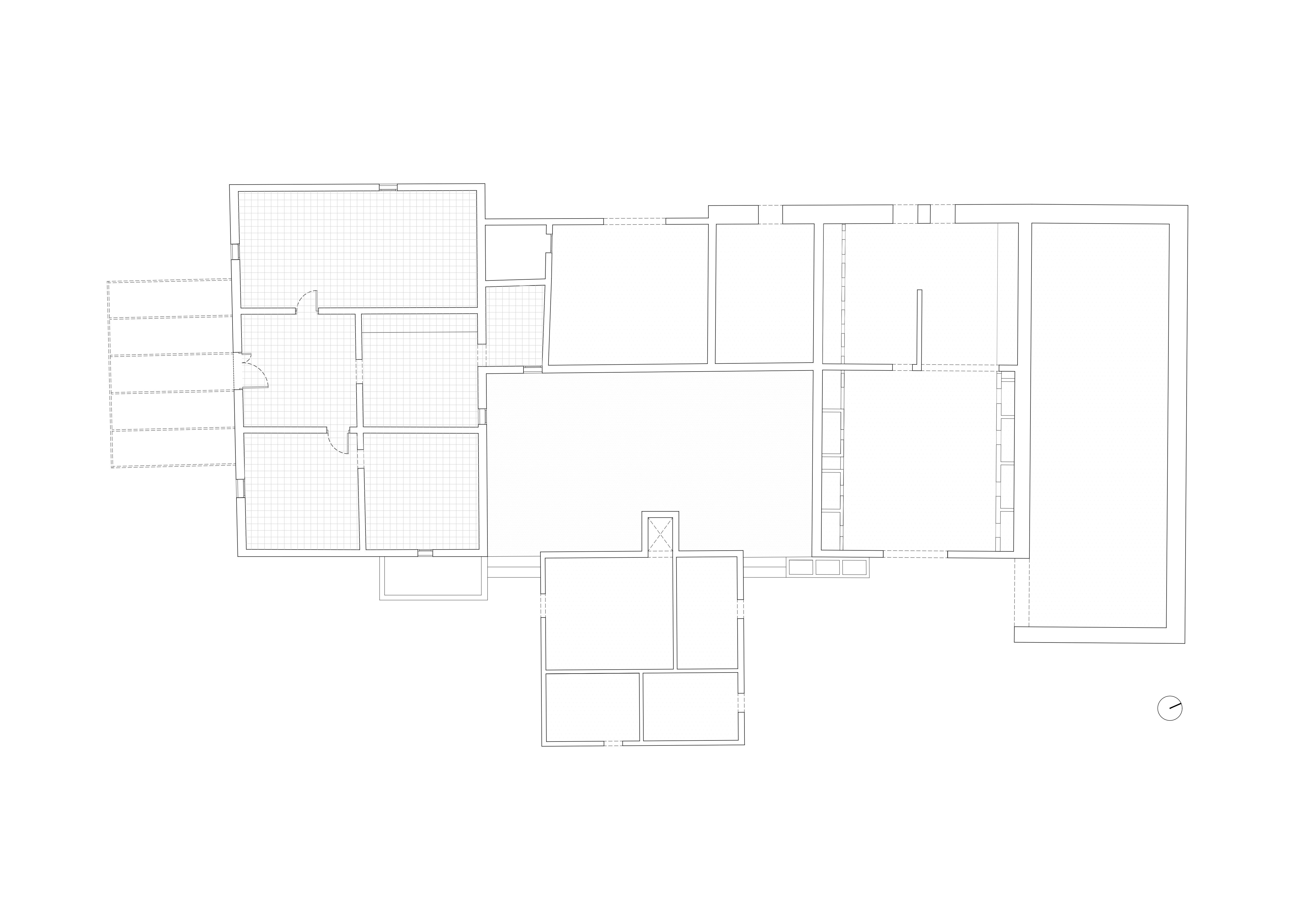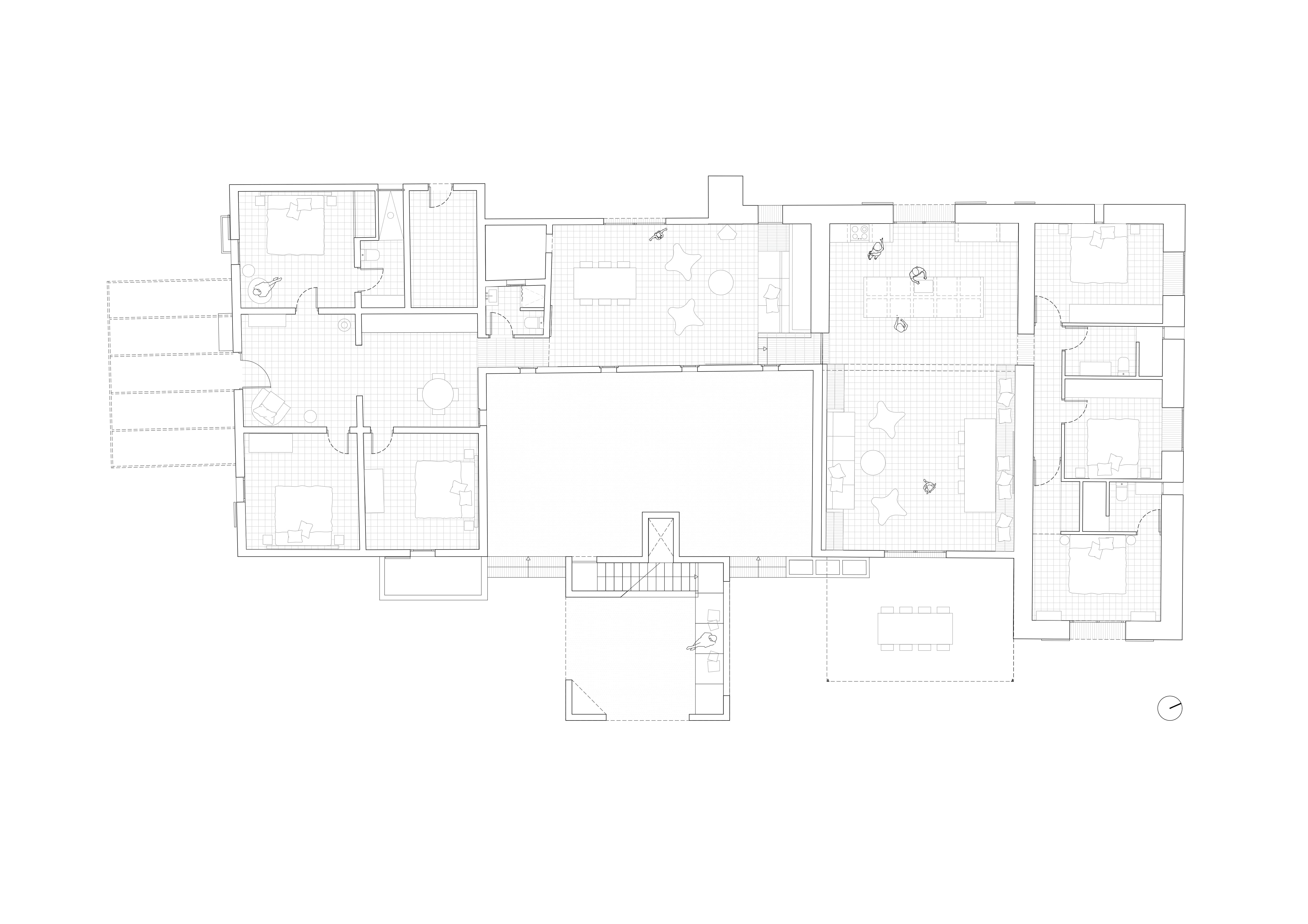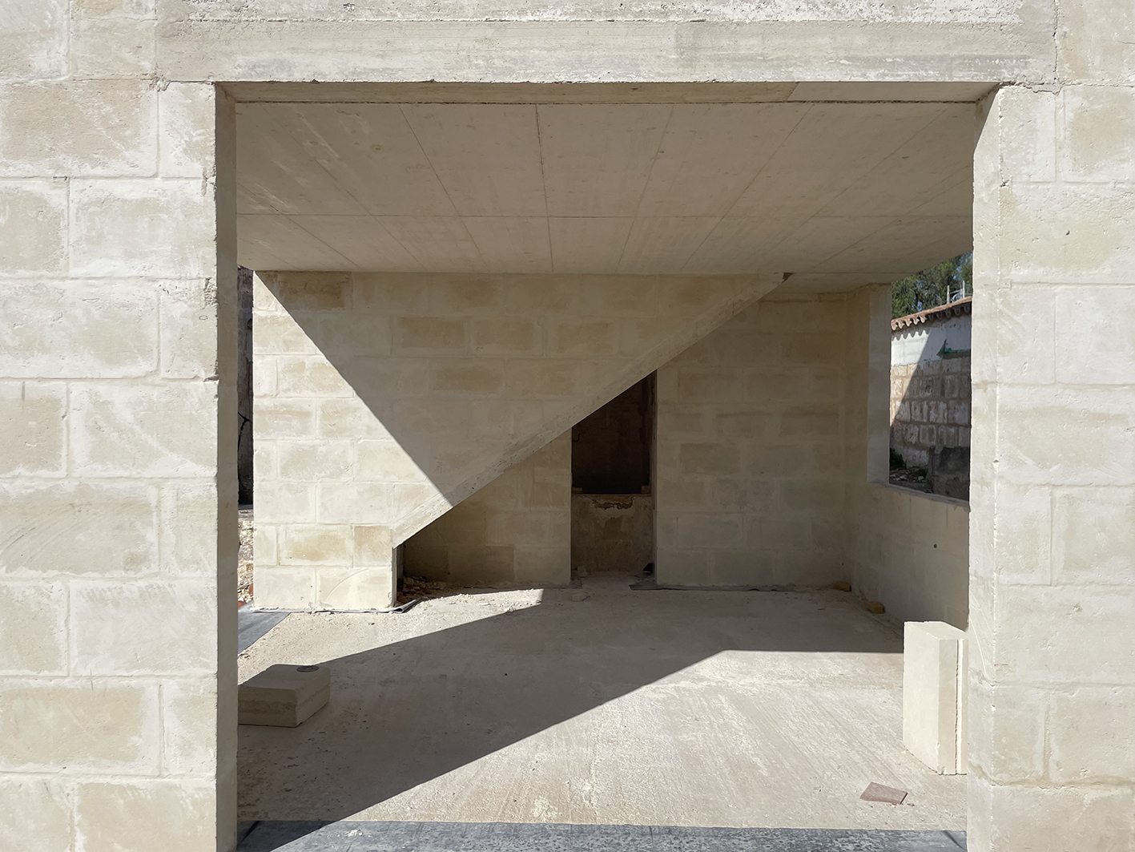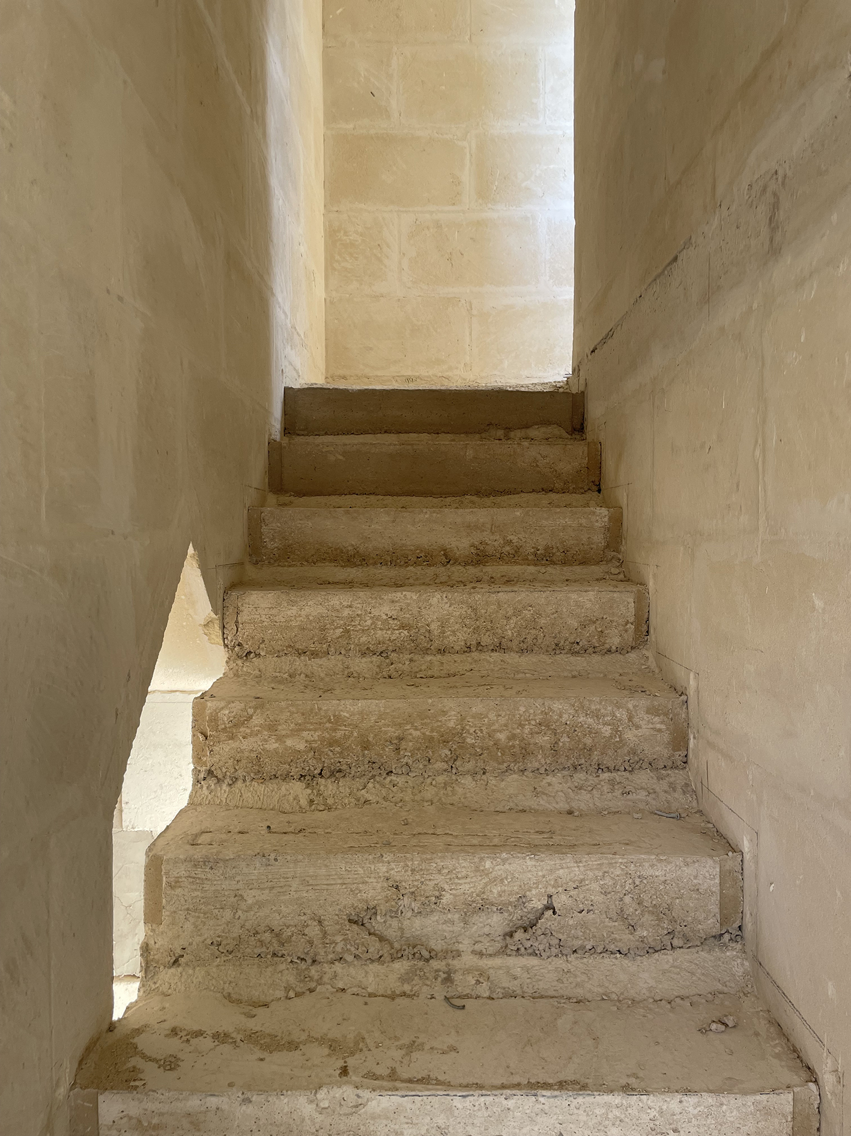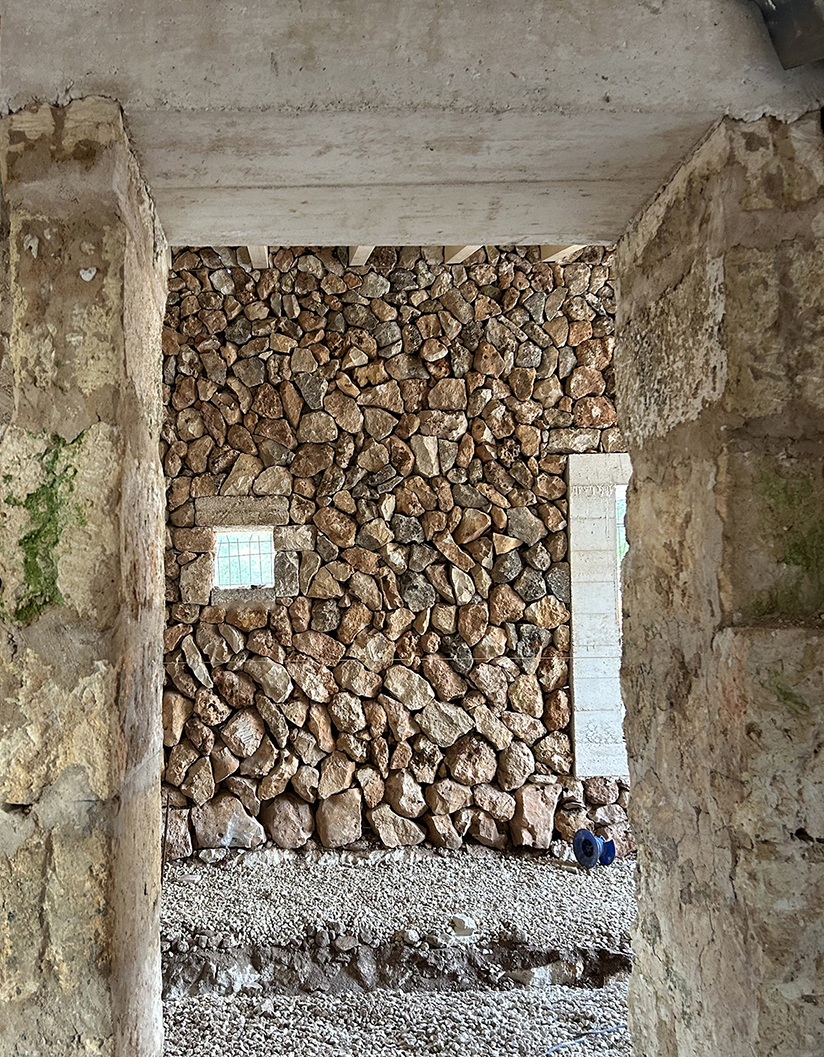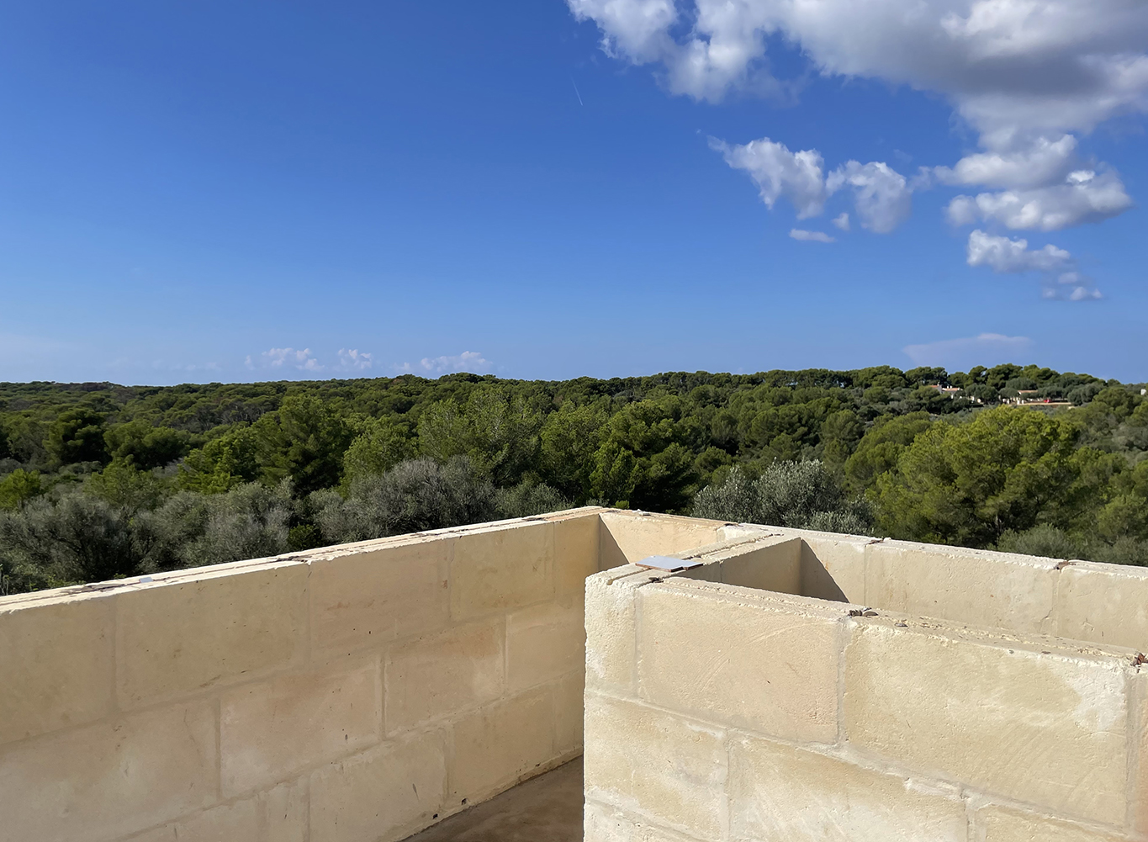S'Estància
In Menorca, farmhouses are called ‘llocs’ –meaning ‘place’– and were often accompanied by a smaller dwelling, called ‘estància’, which roughly translates as ‘the place where one stays’ and was inhabited by the farmers. Located in the beautiful canyon of Barranc d’Algendar, 500 meters from what was once the main house, ‘S’Estància’ is believed to have been built in the early 20th century, with a design defined by its simplicity and austerity.
The main house was composed of five equally sized modular rooms –entrance, living and dining room, kitchen and two bedrooms – facing southeast. It was accompanied by a series of barn structures, some of which had fallen into ruin and included a traditional brick oven. A small structure housing the toilet was located 15 meters away.
All the constructions were arranged around a central underground cistern used to collect rainwater. In the 1960s, two additions were made: a bathroom at the back of the house, and a square structure adjacent to the cistern which was used as farming storage.
- Year
- 2025
- Location
- Ciutadella, Menorca
- Tipology
- Residential
- Status
- Ongoing
- Client
- Private
- Surface
- 440 m2
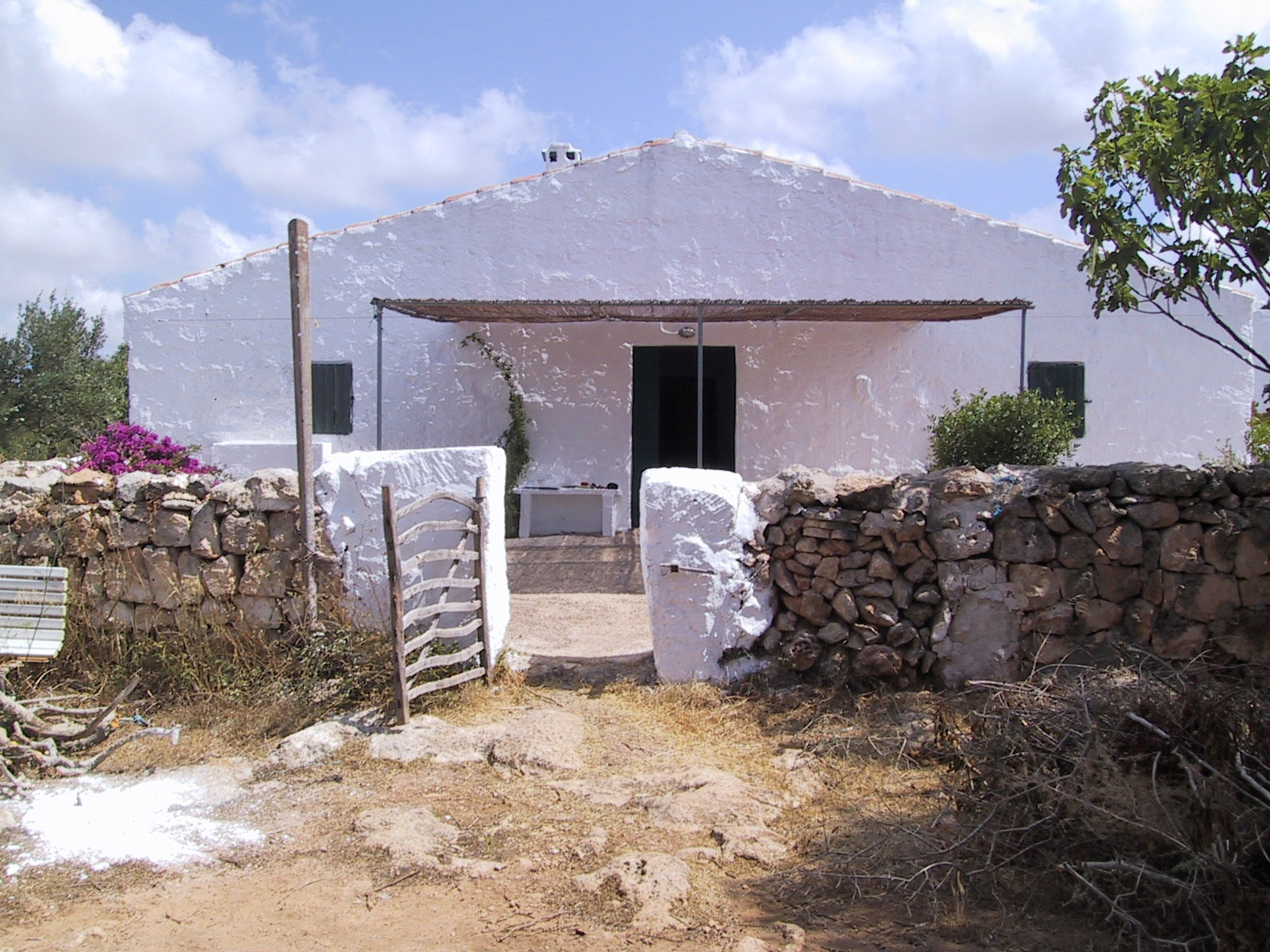
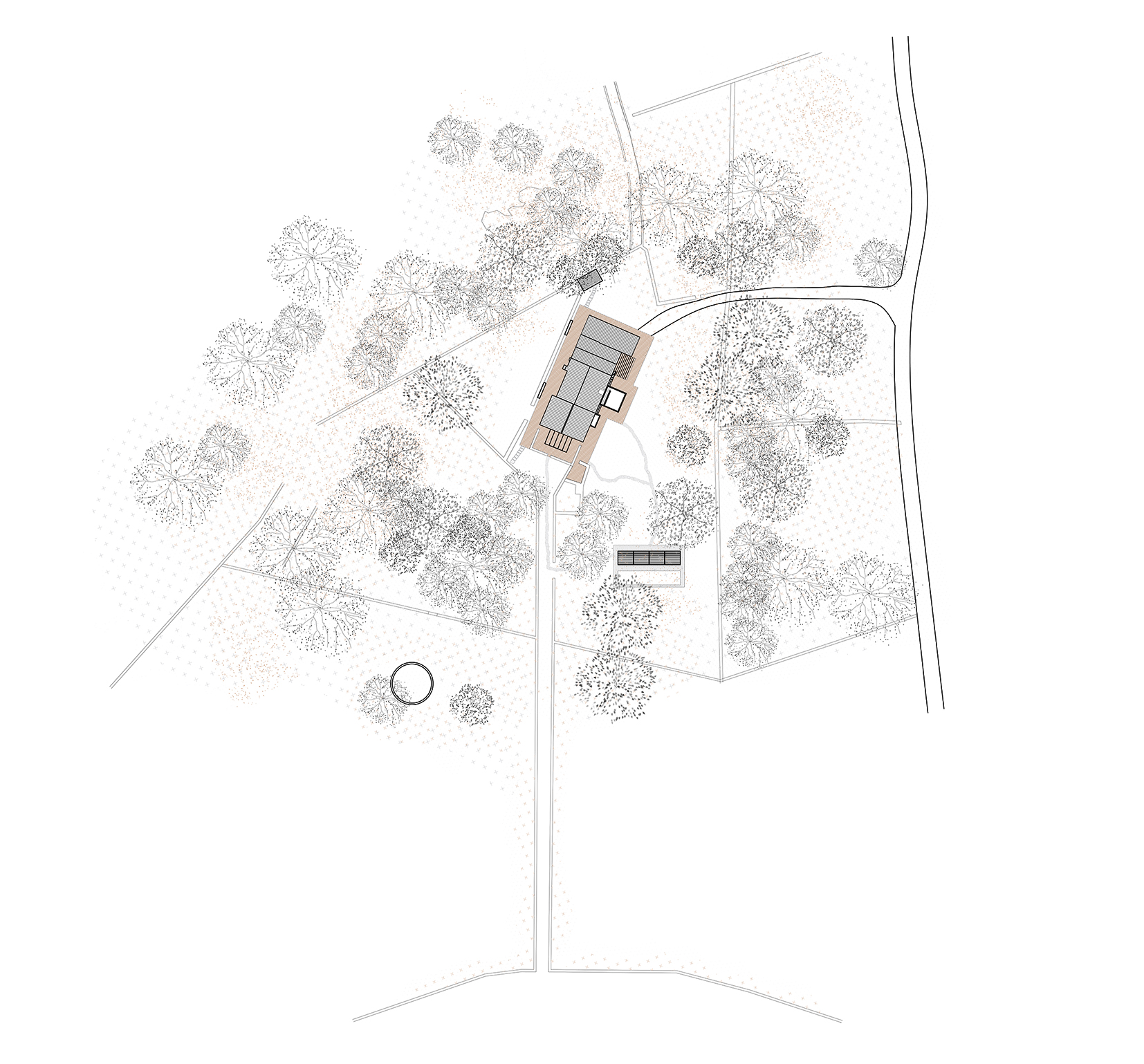
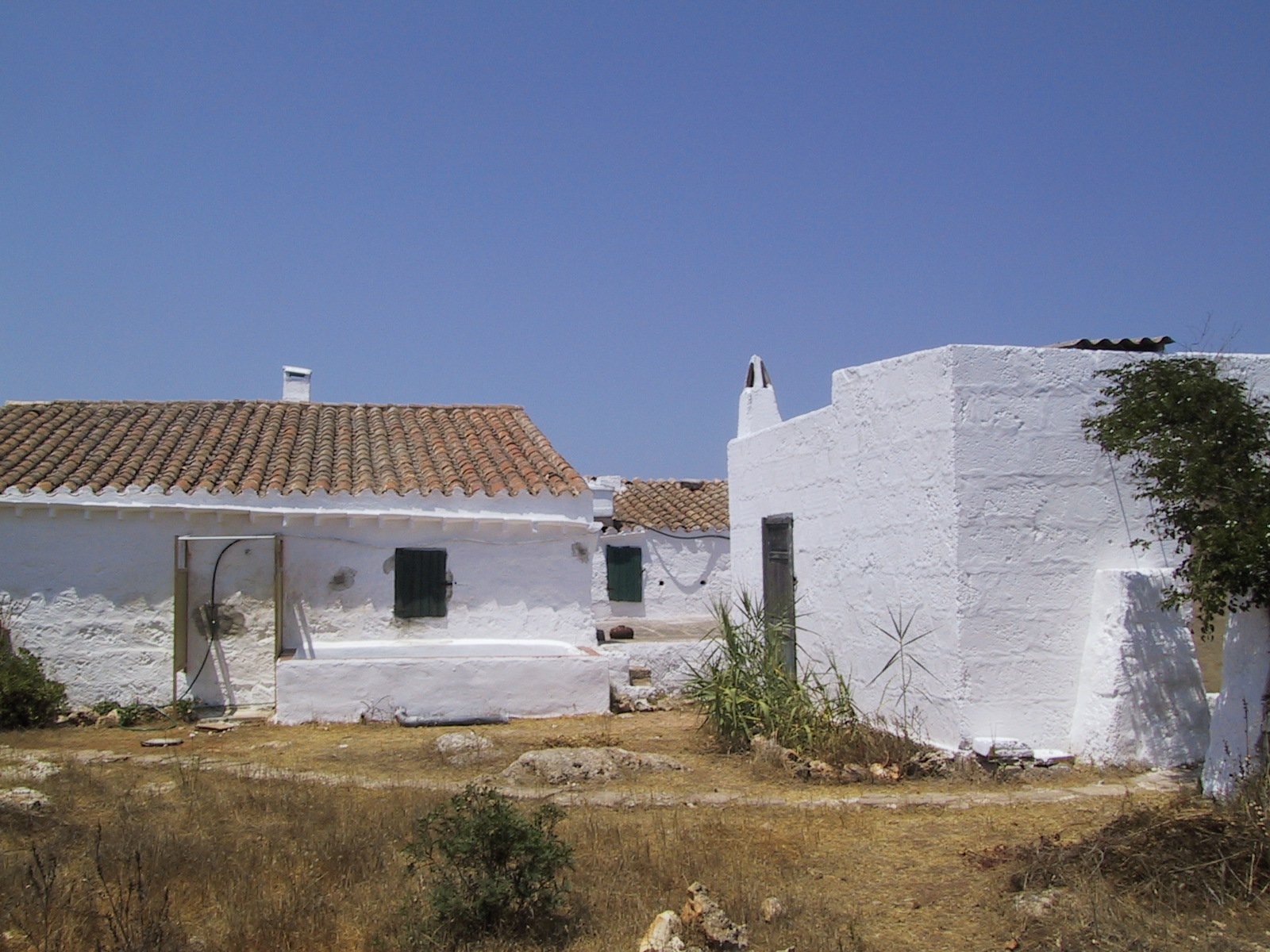
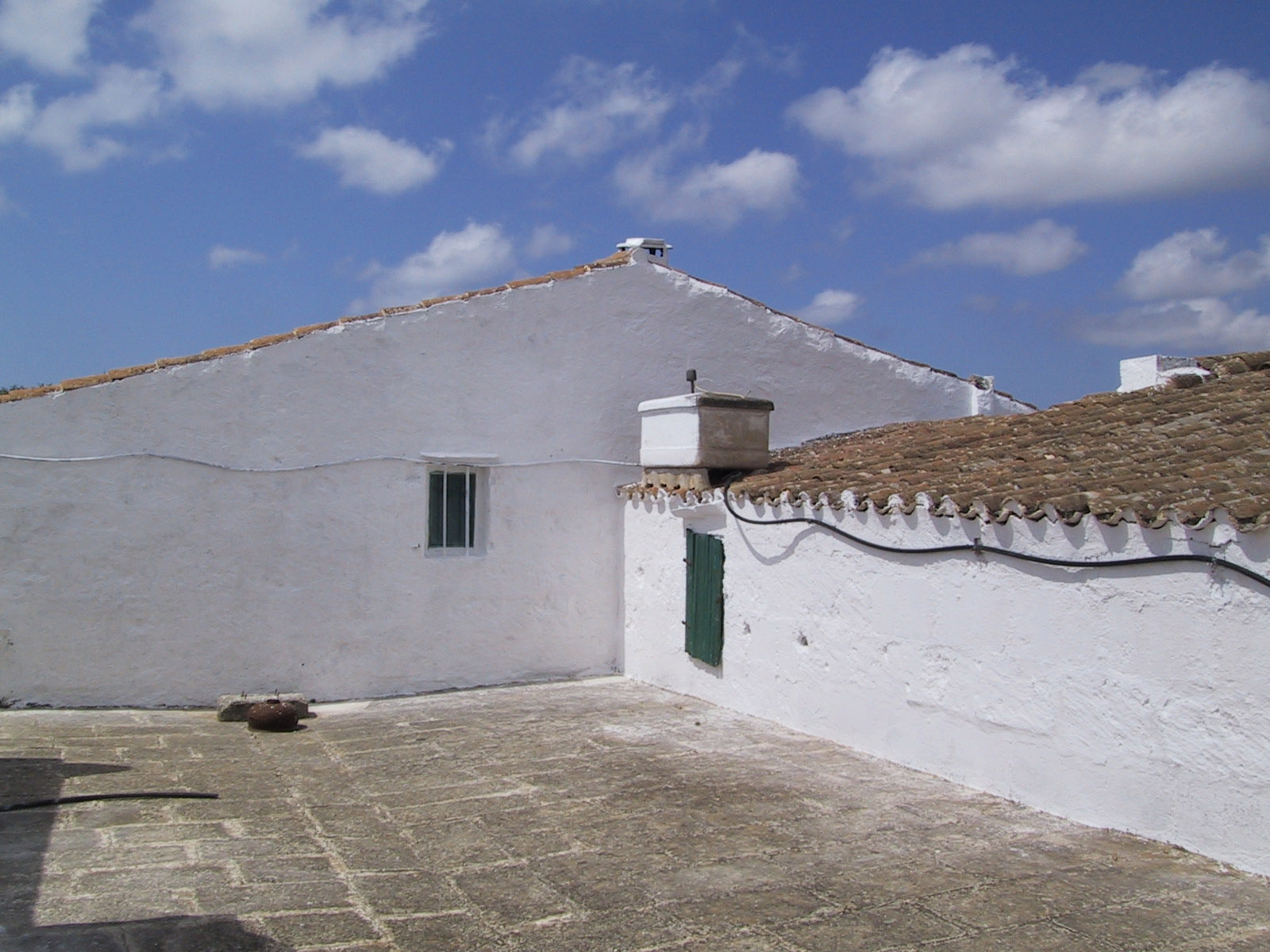
With respect for its austere heritage, our project for ‘S’Estància’ brings all its elements back to life, restoring and transforming the barn structures as inhabitable spaces. The result is a balanced house featuring six bedrooms located at each end (North and South) of the main circulation axis. This central sequence, which spreads across both the original house and the restored barns, houses the communal spaces.
A new tower built solely with marès now rises in place of the deteriorated 1960s square addition, a homage to the traditional tower structures that have accompanied farmhouse buildings on the island for centuries. Offering elevated views above the tree canopy and into the sea, the tower completes the house’s organic growth around the cistern and gives the architectural ensemble a new presence and identity.
Our interior approach adapts to each of the sections. In the original house, the traditional red clay tiles are restored and the walls are characterised by whitewashed finishing. The barn buildings, where more intervention was needed to restore and adapt the spaces, adopt a serene and contemporary environment inspired by the hues of beige and brown of their ‘marès’ walls and the restored dry stone wall. The result is a continuous spatial and material narrative that bridges different periods, while reinterpreting and celebrating the language of traditional Minorcan architecture.
